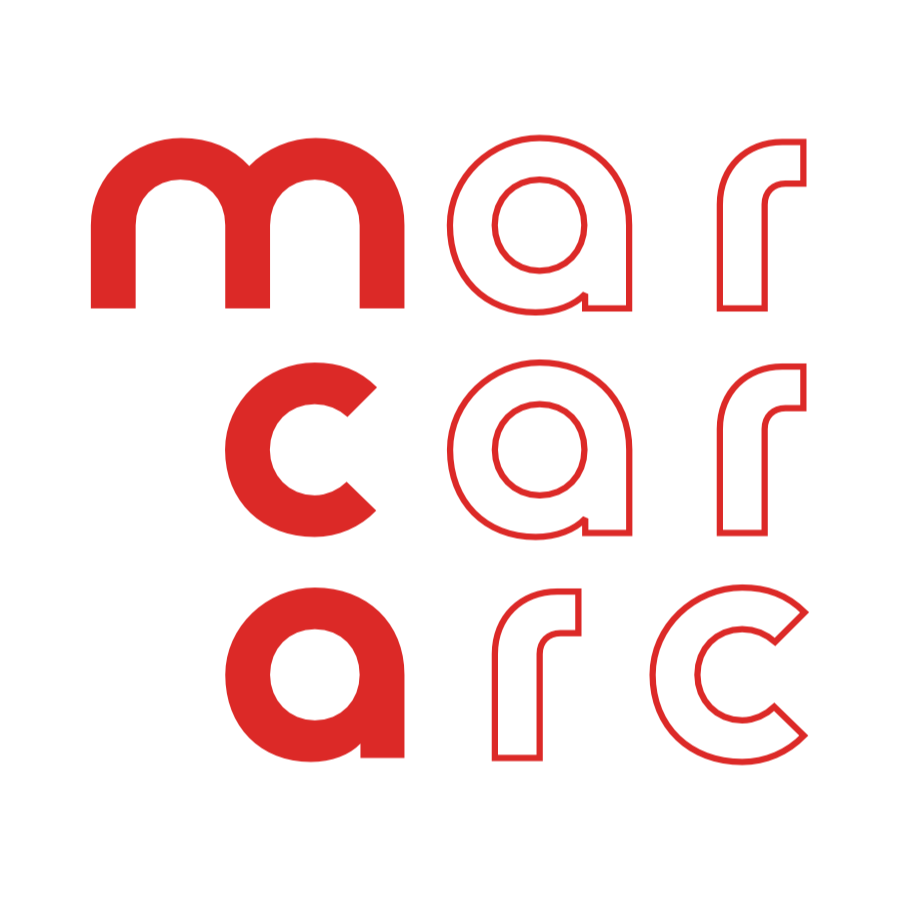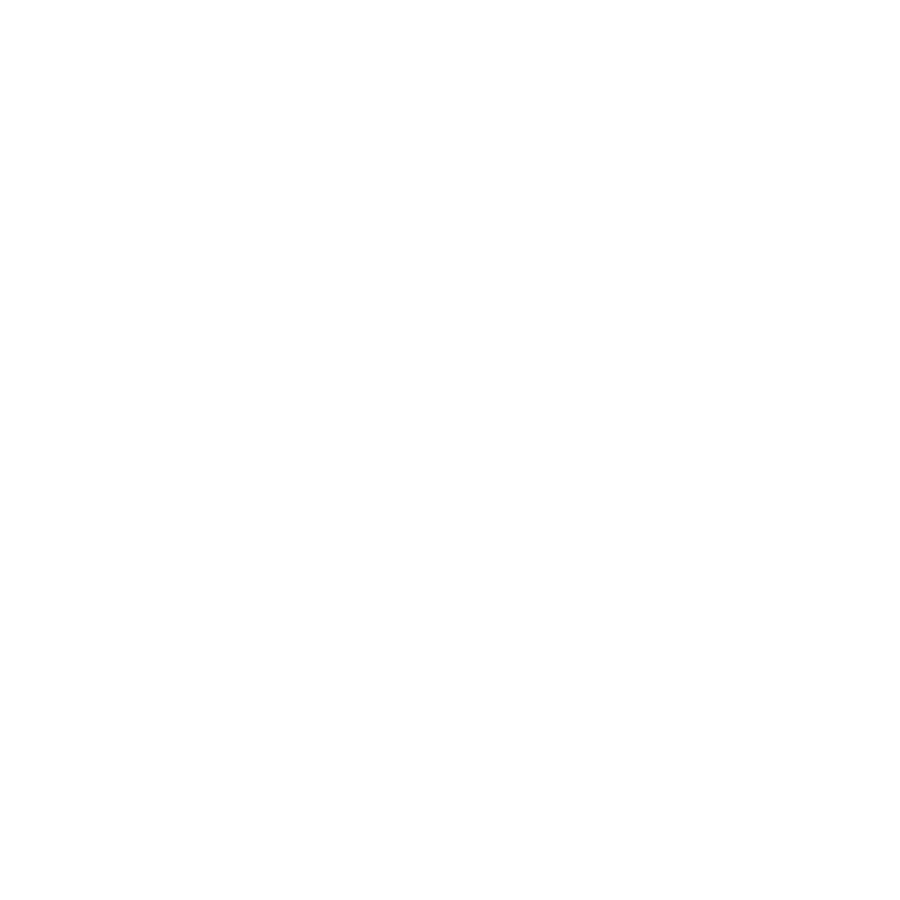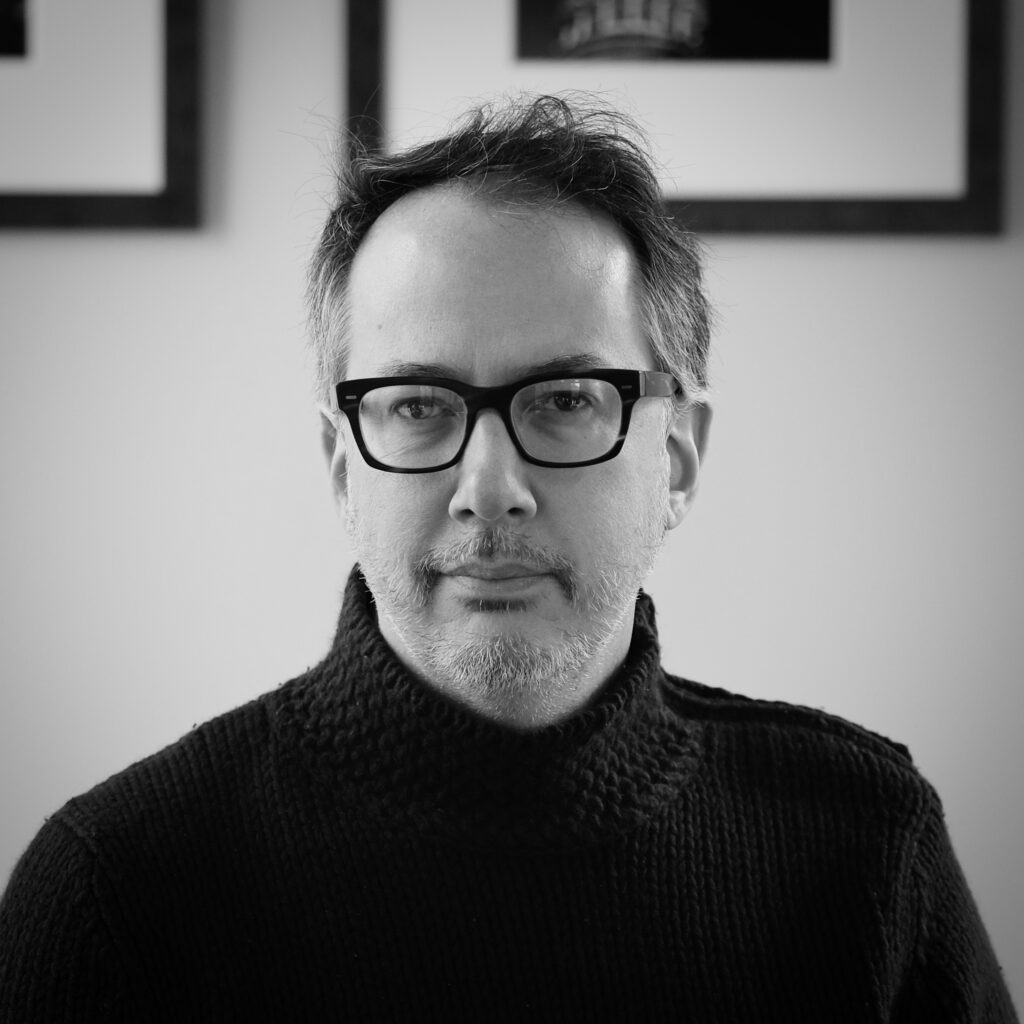Architecture for People.
Team Profiles
SUMMARY
Mark is a registered architect in Massachusetts and New York, with 25 years of experience that encompasses campus planning, facility planning and programming, architectural design, interior design, and construction phase services. Client and project types include commercial / retail, cultural institutions, and colleges and universities (medical education, scientific research, and healthcare). He has significant international and cross-cultural experience and has demonstrated leadership on international practice issues through his participation with the Boston Society of Architects’ Global Practice Network and the American Institute of Architects’ Global Practice Committee. In 2019, Mark founded MCA to focus on high-quality, high-impact projects for people.
EXPERIENCE
Mark Careaga Architecture LLC – Cambridge MA – Principal / Founder – 2019 to present
Recent Projects:
Aga Khan University – Master Plan Update
Client: Aga Khan University
Location: Nairobi, Kenya
Role: Master Planner
Hospital master planning for redeveloping and renewing an existing 280-bed hospital with growth to 400 beds and expansion of clinical service lines. Estimated completion: 2023.
Aga Khan Hospital – Tanzania Comprehensive Cancer Project
Client: Aga Khan Health Services
Location: Dar es Salaam, Tanzania
Role: Design Consultant (as subconsultant to Payette)
Design for first phase of new 2,700 m2 cancer center, including radiation oncology and chemotherapy. Currently under construction
Aga Khan Hospital – Master Plan Update
Client: Aga Khan Health Services
Location: Dar es Salaam, Tanzania
Role: Design Consultant (as subconsultant to Payette)
Update to campus master plan previously developed in 2012 in response to increased land holdings, urban transit development, and new clinical programs. Completed 2021.
Aga Khan University – University Centre
Client: Aga Khan University
Location: Nairobi, Kenya
Roles: Project Executive (while at Payette); Design Consultant and Lead Consultant’s Representative during construction (while at MCA)
Education and research facility consisting of 239,100-SF 12-story building plus 3-story, 165,000-SF underground parking facility. Completed 2021.
Brown Rudnick Office Renovation
Client: Brown Rudnick LLP
Location: New York NY
Role: Consulting Architect
Planning, design, and construction phase services for two phases of renovations to floors 46 and 47 of 7 Times Square, Class A office space for a premier law firm. Estimated completion: 2024
Brown Rudnick Office Renovation
Client: Brown Rudnick LLP
Location: Boston MA
Role: Architect of Record
Planning, design, and construction phase services for three phases to floors 17, 18, and 19 of One Financial Center, Class A office space for a premier law firm. Phase 1 completed 2020; phases 2 and 3 currently on hold.
Novak Francella Reception Renovation
Clients: Ladies’ Garment Worker’s Center (owner) and Novak Francella LLC (tenant)
Location: Boston MA
Role: Architect of Record
Architecture, interior design, and furniture selection for 300-SF reception space for an accounting firm. Includes custom designed and fabricated steel reception desk. Completed 2022.
Teazzi Planning Study and Renovation
Clients: Ladies’ Garment Worker’s Center (owner) and Teazzi Tea Shop (tenant)
Location: Boston MA
Role: Planning and design consulting
Existing conditions documentation and renovation scoping to assist leasing existing retail / dining space to new tenant. Selected new finishes and lighting for light-touch renovation. Completed 2021.
House Architect
Client: Ladies’ Garment Worker’s Center
Location: 33 Harrison Avenue, Boston MA
Role: Planning and design consulting
Consulted with building owner on space utilization and scope for various renovations for their 8-story historically significant building in Boston’s Chinatown neighborhood. Completed 2021.
Swedenborg Chapel Planning Study
Clients: Massachusetts New Church Union and
Cambridge Society of the New Jerusalem
Location: Cambridge MA
Role: Architect and Planner
Planning, programming, and concept design study to establish scope and cost for a new 7,500-SF annex tot he historically significant gothic-revival Swedenborg Chapel (designed by leading Boston Arts & Crafts architect Herbert Langford Warren, completed in 1901). Study includes restoration plan for the chapel itself. Completed 2019.
Payette – Boston MA – Associate Principal – September 1998 through 2018
Healthcare:
Aga Khan Hospital – Phase 2 Expansion
Client: Aga Khan Health Services
Location: Dar es Salaam, Tanzania
Role: Project Executive
Master plan, concept design, and schematic design for 151,600 SF new construction and 39,000 SF renovations to an existing hospital complete, to increase capacity from 74 to 172 beds. Completed 2018.
Aga Khan University, Karachi
Client: Aga Khan University
Location: Karachi, Pakistan
Conceptual and schematic design for multiple new buildings as phased implementation to the university’s master plan, initially developed by Payette in 1999 and subsequently updated and expanded in 2001, 2006-07, and 2013. Overall campus growth of 90%, from 1.1 million SF to 2.1 million SF. Major projects include:
- University Centre: 263,5000 SF, 16 stories + 3 levels underground parking. Completed 2021. Role: Project Executive.
- Cardiac Sciences Center of Excellence: 83,000 SF. Under construction. Role: Project Executive.
- New Private Wing: 191,500 SF, 88 private VIP beds. Completed 2018. Role: Project Executive.
- Center for Innovation in Medical Education: 84,000 SF. Completed 2015. Role: Project Manager.
- Ambulatory Care Building II: 131,700 SF. Completed 2012. Role: Project Manager.
- Labor and Delivery Expansion: 17,200 SF. Completed 2010. Role: Project Manager.
- Emergency Department Expansion: 33,600 SF. Completed 2008. Role: Project Manager.
- Oncology Services Building: 42,800 SF. Completed 2005. Role: Project Manager / Project Architect.
- Faculty Office Building: 30,150 SF. Completed 2005. Role: Project Manager / Project Architect.
- Clinical Laboratory: 35,500 SF. Completed 2005. Role: Project Manager.
- Women’s Residences: 78,300 SF. Completed 2003. Role: Project Manager / Project Architect.
- Cardiac Services Building: 25,800 SF. Completed 2003. Role: Project Manager.
- Ambulatory Care Building I: 27,300 SF: Completed 2002. Role: Project Manager / Project Architect.
Longbrake Student Wellness Center
Client: College of Wooster
Roles: Project Manager / Project Architect
Outpatient and inpatient care facilities for undergraduates at small liberal arts college in Wooster OH, 10,500 SF. Completed 2002.
Science:
Crerar Library Renovation
Client: The University of Chicago
Roles: Project Manager / Project Architect
Design and construction phase services to renovate the John Crerar Library to become the new home for the Department of Computer Science and the Data Science Institute. Renovated area: 98,300 SF. Completed 2018.
Kovler Laboratory Renovation
Client: The University of Chicago
Roles: Project Manager / Project Architect
Renovations to both floors of existing 34,700-SF building to provide new labs for researchers at the Pritzker School of Molecular Engineering. Renovated area: 18,700 SF. Completed 2018.
New Research Building – Phase 2 Study
Client: The University of Chicago
Role: Project Manager
Planning and programming for a new 350,000 SF research building for the Pritzker School of Molecular Engineering and other units of the Physical Sciences Division. Completed 2016.
College of Engineering Master Plan
Client: The Pennsylvania State University
Role: Project Manager
Campus planning and programming to define scope for several new building initiatives for the College of Engineering at the main University Park campus. Completed 2018.
Research Space Master Plan
Client: Northwestern University
Role: Project Manager
Comprehensive review and assessment of Northwestern’s research space on the Evanston campus, culminating in Research Space Atlas to guide strategic planning. Completed 2018.
Price Center for Genetic and Translational Medicine
Albert Einstein College of Medicine of Yeshiva University
Role: Project Architect
Master planning, programming, and design for new 227,000 SF medical research building. Completed 2008.
Medical Education:
Medical Education Center and Basic Sciences Building Improvements
Client: New York Medical College
Role: Project Architect
New 55,600 SF building for medical education, including gross anatomy lab. Renovations to 26,000 SF of adjacent existing Basic Sciences Building. Completed 2001.
Weeb Ewbank Hall
Client: Hofstra University School of Medicine
Role: Medical Education Planning Consultant (to HLW International, architect of record)
Renovation for new 45,000 SF medical education facility, including gross anatomy lab. Completed 2011.
Clinical Skills Center Site Evaluation Study
Client: New York Medical College
Role: Project Manager / Project Planner
Feasibility study for site selection, space programming, and cost estimating for a 19,000 SF clinical skills and simulation center. Completed 2011.
Campus Planning:
Aga Khan University Faculty of Arts and Sciences
Client: Aga Khan University
Location: Karachi, Pakistan
Roles: Project Manager / Co-Project Architect
Master planning, programming, and design for a new 560-acre campus with a first phase of 2 million SF. Design Development completed 2009, currently on hold.
Aga Khan University, Nairobi
Client: Aga Khan University
Location: Nairobi, Kenya
Roles: Project Executive, Project Manager, Lead Project Planner
Hospital master planning and programming for redeveloping an existing 280-bed hospital into a 600-bed teaching hospital as part of an academic medical center that will include a new Faculty of Health Sciences. Completed 2009 and updated / expanded in 2015.
Georgetown University Medical Center Master Plan
Client: Georgetown University
Role: Planner for Research Facilities
Planning study focused on reorganization and growth of education and research facilities for the School of Medicine and School of Nursing and Health Studies. Completed 2017.
Temple Transformation
Client: Temple University
Role: Project Manager
Campus framework plan for Temple’s Health Science Center in North Philadelphia. Completed 2012.
French Medical Institute for Children
Client: Aga Khan University
Location: Kabul, Afghanistan
Roles: Project Manager, Lead Project Planner
Hospital master plan for expanding an existing 150-bed maternity and pediatric hospital to a 400-bed general hospital, including education and research facilities. Completed 2010.
Prince Aly Khan Hospital
Client: Aga Khan Health Services
Location: Mumbai, India
Role: Project Executive
Consulting and peer review services for master planning and programming to redevelop and expand the hospital, which is part of the Aga Hall Estate, a multi-use development that also includes residential, community, educational, and religious facilities. Completed 2013.
Harvard Art Museums
Client: Harvard University
Role: Project Manager
Feasibility study for expanding the Fogg Museum, in conjunction with the Faculty of Arts and Sciences and Harvard College Library. In association with Renzo Piano Building Workshop. Completed 2006.
Woodruff Health Sciences Center Precinct Master Plan
Client: Emory University
Role: Project Architect
Programming and planning for 2.6 million SF comprised of a replacement hospital, outpatient clinics, faculty offices, translational research labs, and underground parking. Completed 2006.
PROFESSIONAL PARTICIPATION
- American Institute of Architects and Boston Society of Architects: Member (2005 to present)
- AIA Global Practice Committee: Member (2020 to present), Chair (2022)
- ArchitectureBoston Editorial Board: Member (2018-2021)
- Boston Society of Architects, Global Practice Network: Founding Chair (2013), Co-Chair (2013-2020)
- Boston Society of Architects, Small Practices Network: Member (2019 to present)
- AIA Central Pennsylvania Design Awards: Jury Member (September 2019)
- Frequent guest critic (2006 to 2018) for reviewing student work at Northeastern University; Roger Williams School of Art, Architecture, and Historic Preservation; and Boston Architectural College
LECTURES, TEACHING, AND RESEARCH
- “And the cameo goes to …” (author), ArchitectureBoston, August 2019
- “Leap Year” (author), ArchitectureBoston, June 2019
- “Post-Maria Puerto Rico: Defining Resilient Recovery” (organizer and moderator), Architecture Boston Expo, November 2018
- Emre Arolat Lecture (organizer and emcee), Boston Society of Architects, October 2018
- “International Practice for Small Firms” (presenter), AIA Conference on Architecture, June 2018
- “Introducing the Global Practice Primer” (presenter), AIA Conference on Architecture, May 2017
- “Legacy of Great Healthcare and Design: Aga Khan University Hospital, Karachi” (presenter), Healthcare Facilities Symposium and Expo, September 2016
- “Reflecting on the Humanistic Imperative in a Technocratic Era” (guest lecturer), Harvard Graduate School of Design MASS Design Group Seminar, March 2016
- “Building St. Boniface: A Case Study” (organizer and moderator), Architecture Boston Expo, November 2015
- “Building a Health Delivery System in East Africa” (presenter), Aga Khan Award for Architecture Symposium: Quality Design for Health Care Facilities in Emerging Countries: Case Studies in Africa, October 2015
- “Going Global: Culture Shock” (organizer and moderator), Architecture Boston Expo, November 2014
- Boston Architectural College, Seminar on Project Management, Distance M.Arch. Program, Spring 2011
- “Cultural Intersections: Designing the New Aga Khan University Campus in Karachi, Pakistan” (co-presenter), AIA National Convention, May 2008
- “Sustainable Design in Healthcare” (presenter), Healthcare Facilities Symposium and Expo, 2006
- “Values and Vision: Two Campuses in Karachi, Pakistan” (presenter), Roger Williams University International Fellows Program, 2005
- Boston Architectural College, Co-Instructor, Advanced Architecture Studio, Spring 2002
- Harvard Graduate School of Design, Instructor in Architecture, Career Discovery Program, Summer 1998
- Plywood Wheelchair Research Project, Harvard Graduate School of Design, Summer / Fall 1997 – Research Assistant – assistance in the research, design, and fabrication of full-scale working motorized wheelchair prototype, exploring the potential of plywood as a high-tech material. Collaborated with Principal Investigator on design and was responsible for identifying and implementing specific CAD/CAM technologies for design and fabrication processes.
HONORS AND AWARDS
- The Society for College and University Planning, Excellence in Planning for an Existing Campus – Merit Award – Temple University Health Sciences Campus Framework Plan – 2016
- Boston Society of Architects, Campus and Urban Planning Award – Temple University Health Sciences Campus Framework Plan – 2015
- Boston Society of Architects, Campus Planning Award: Aga Khan University Faculty of Arts and Sciences Master Plan – 2008
- The Society for College and University Planning, Excellence in Planning for a New Campus – Honor Award – Aga Khan University Faculty of Arts and Sciences Master Plan – 2008
- McGraw-Hill Construction Best of the Best Awards, Best Healthcare Project – Albert Einstein College of Medicine, Price Center for Genetic and Translational Medicine – 2009
EDUCATION
Harvard University Graduate School of Design – Cambridge MA – Master in Architecture – 1998
Occidental College – Los Angeles CA – Bachelor of Arts, Mathematics (Studio Art Minor),
magna cum laude, Phi Beta Kappa – 1993


