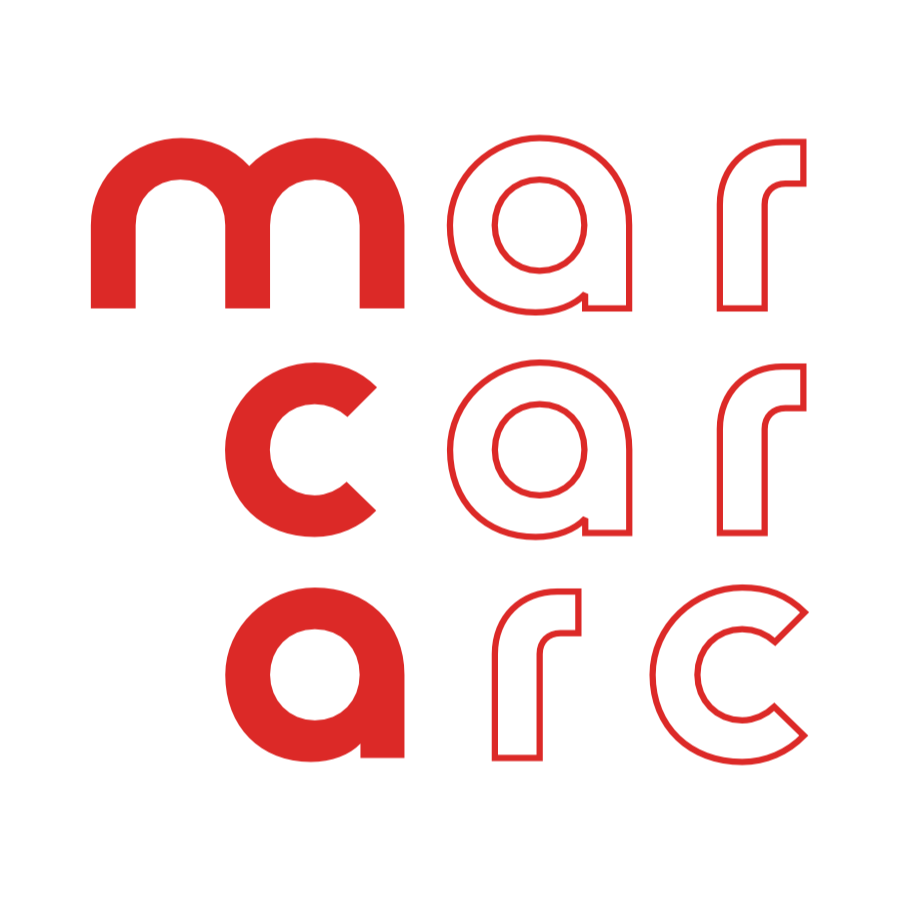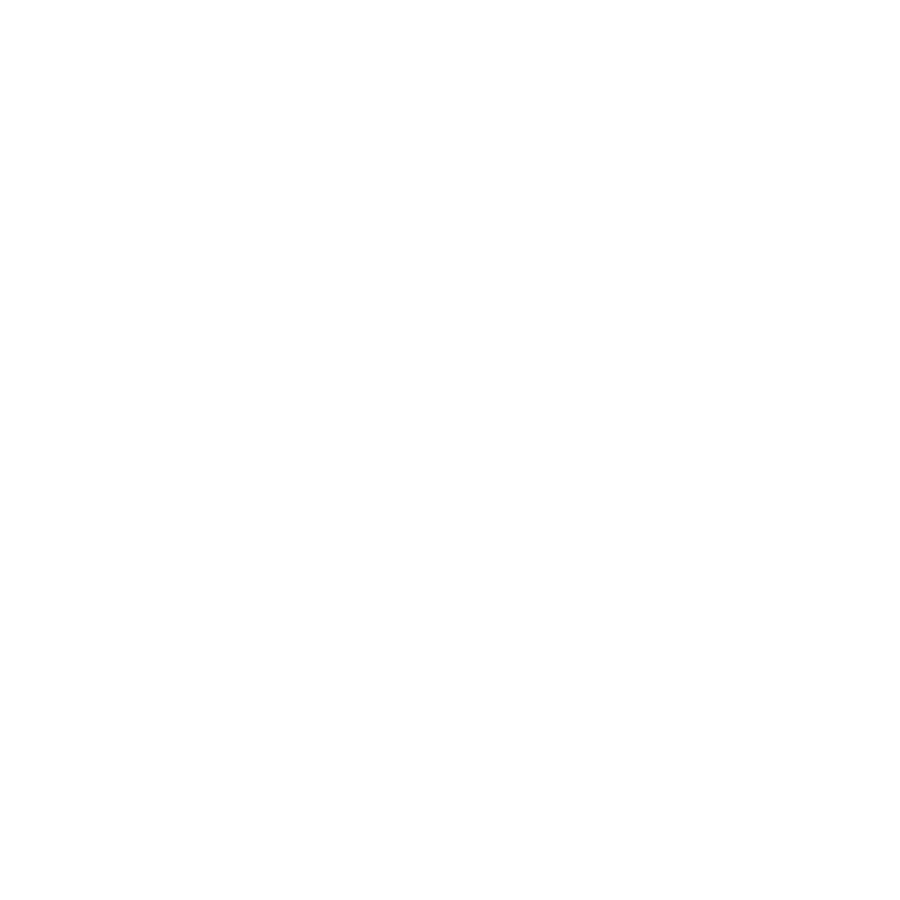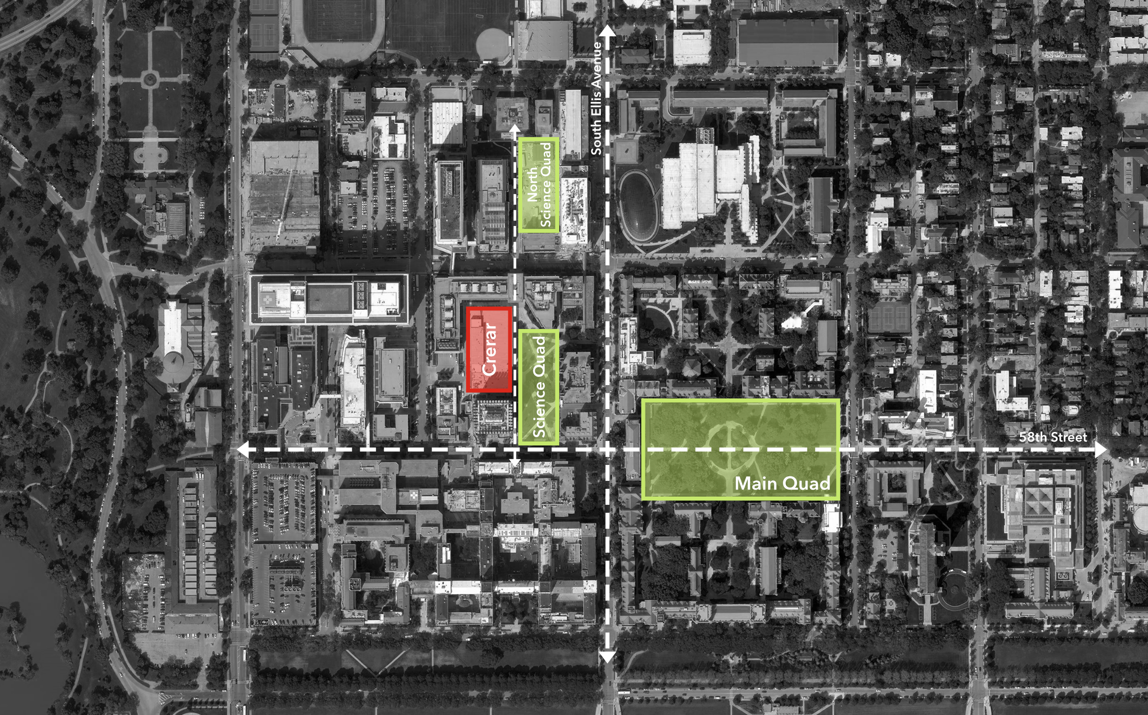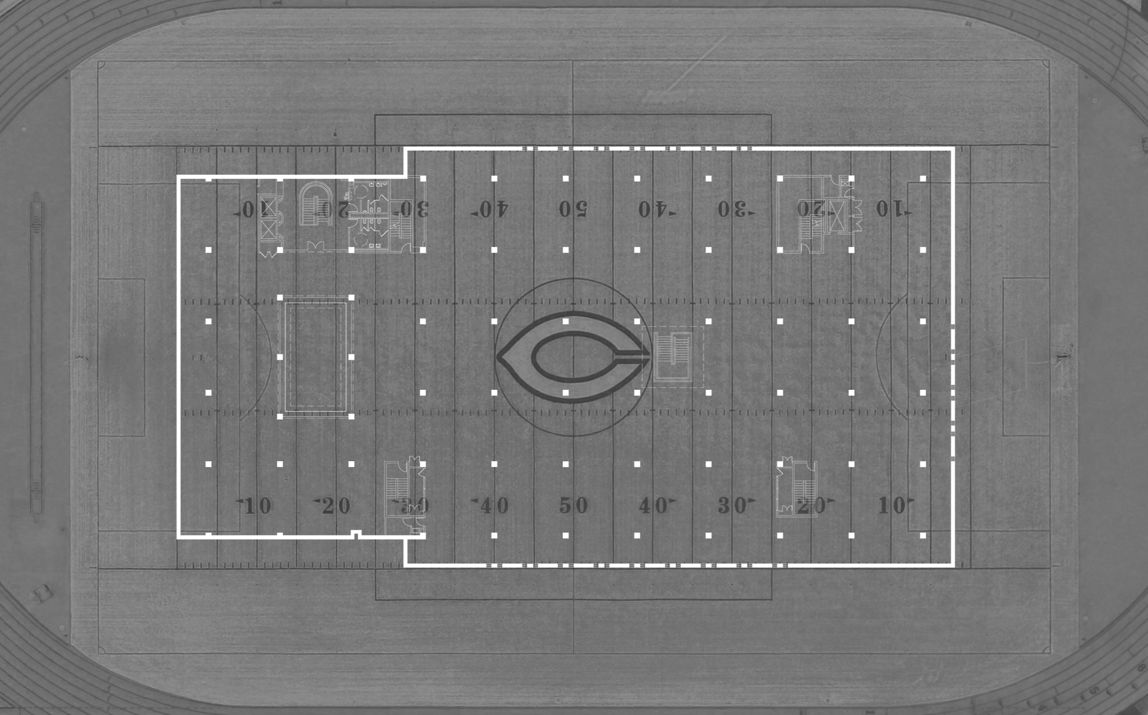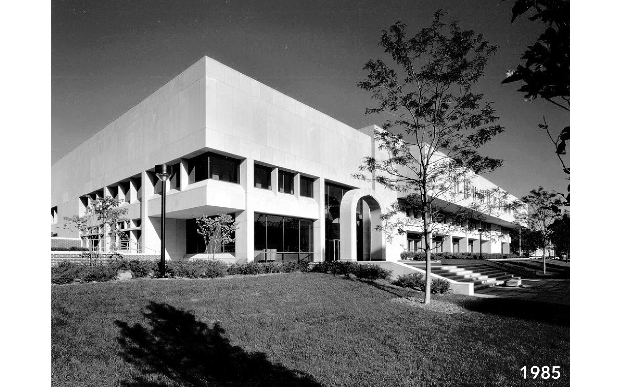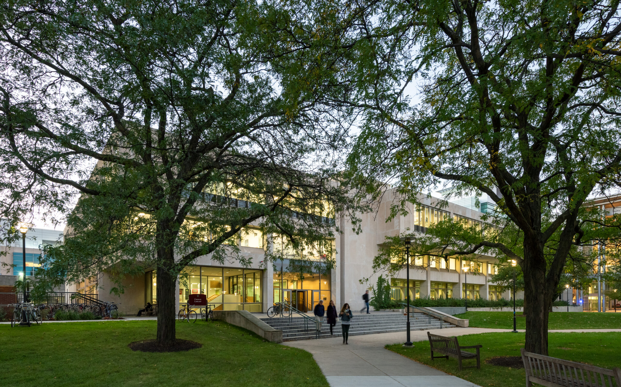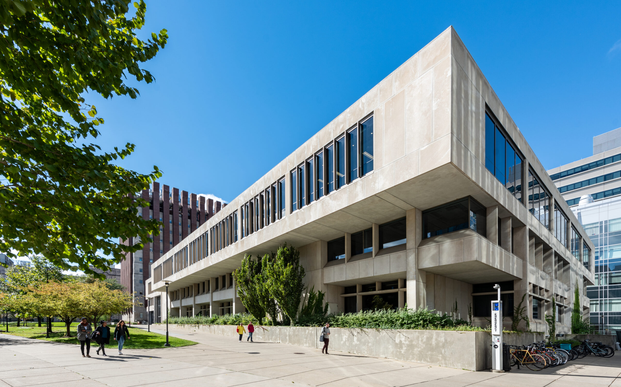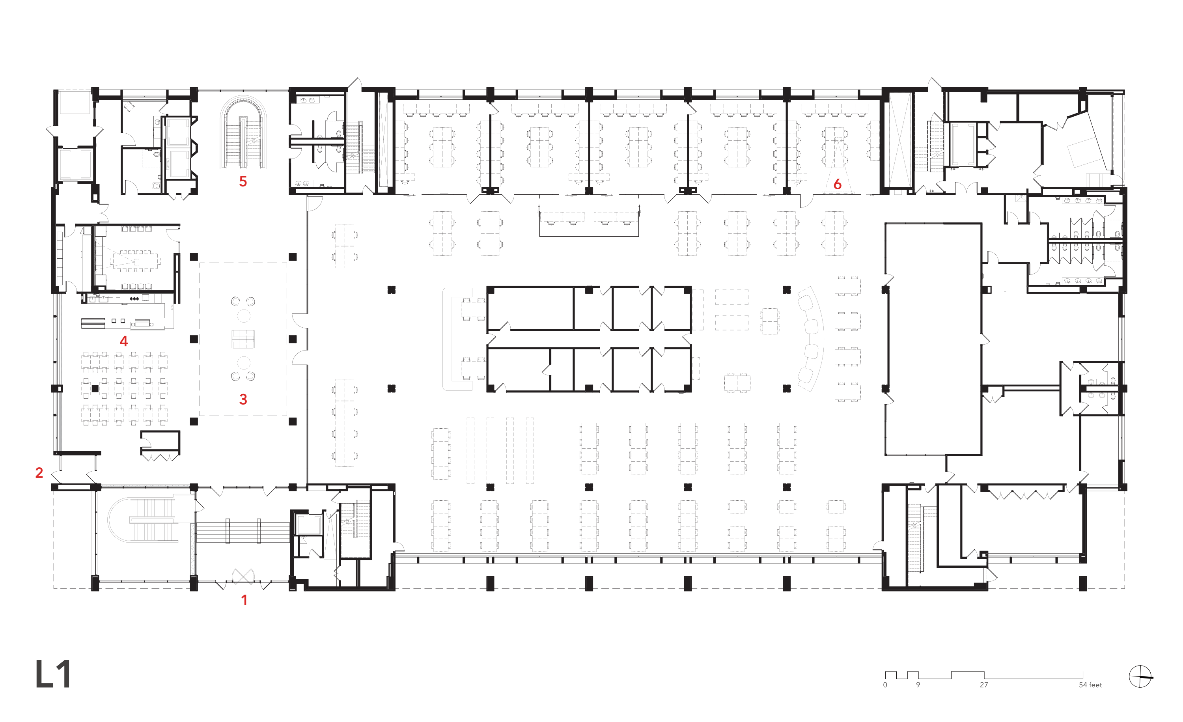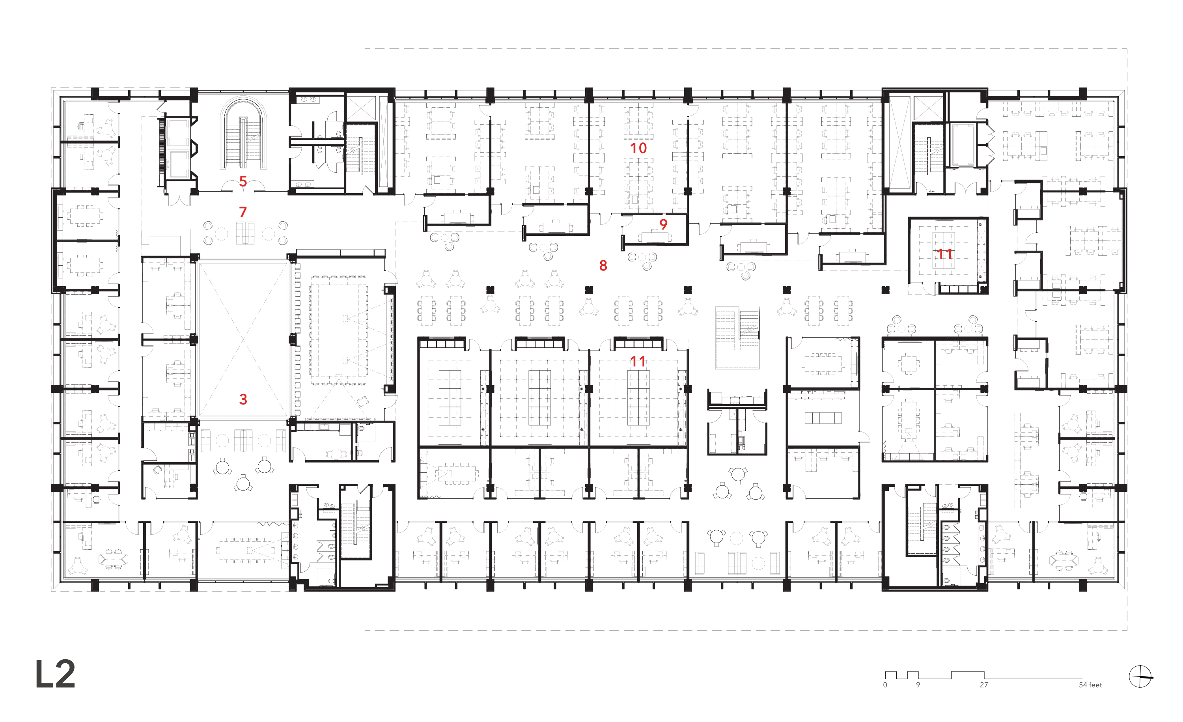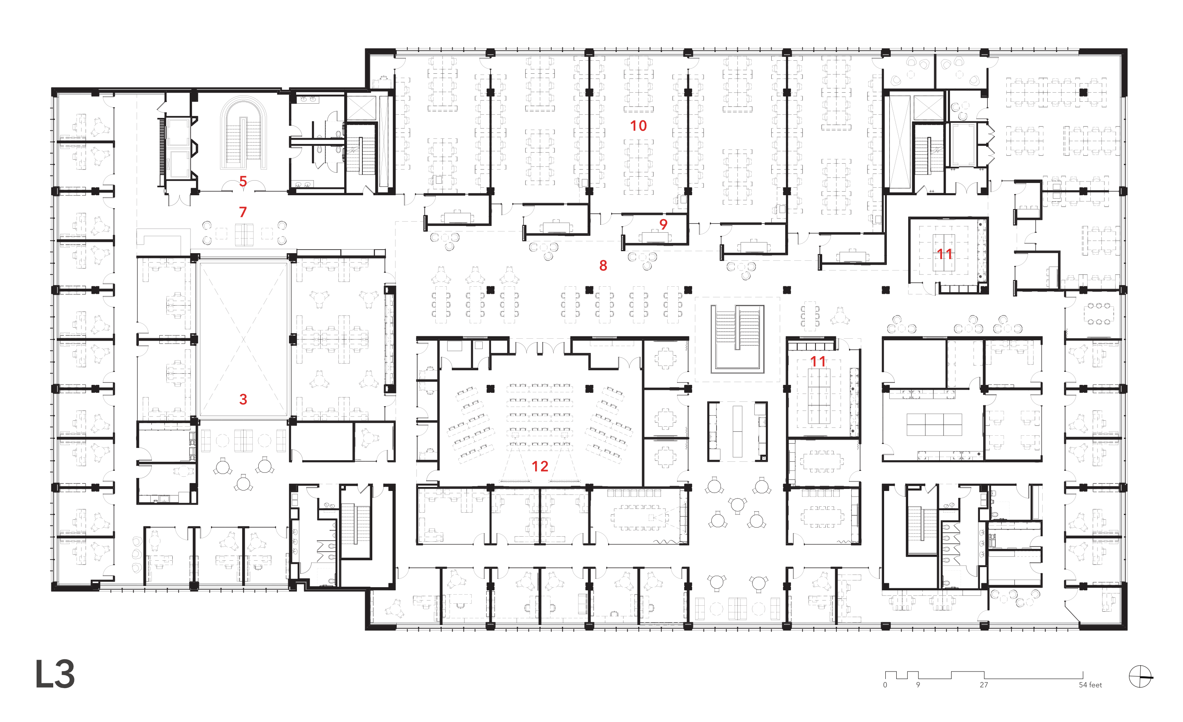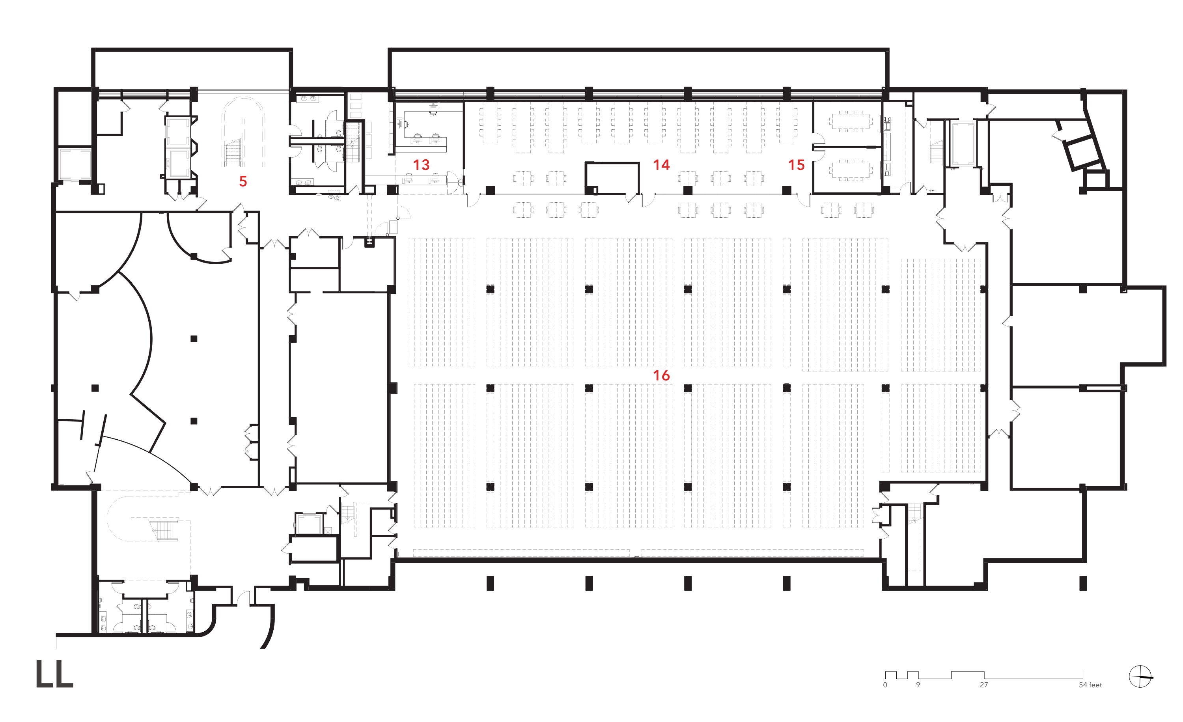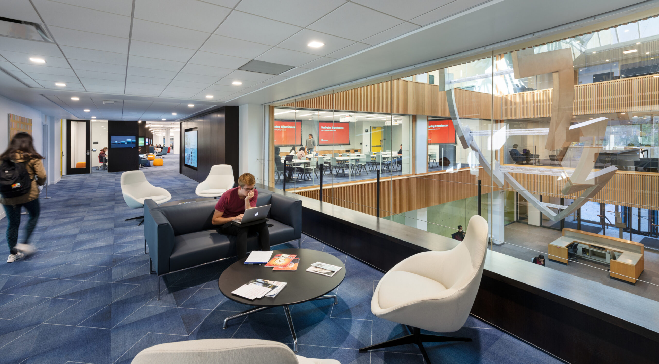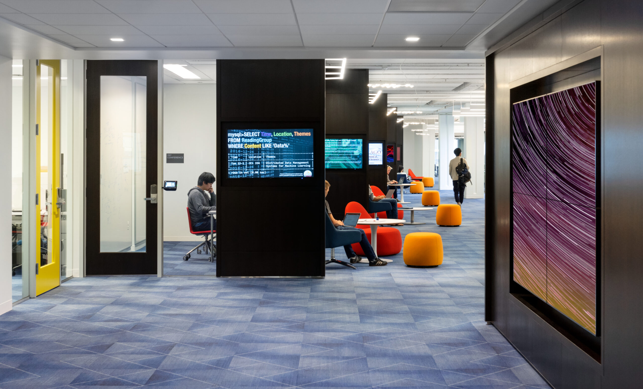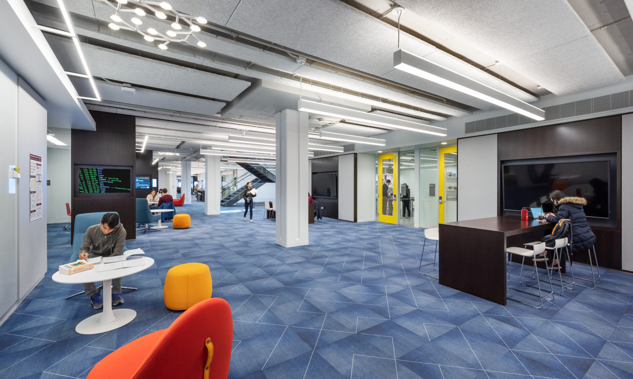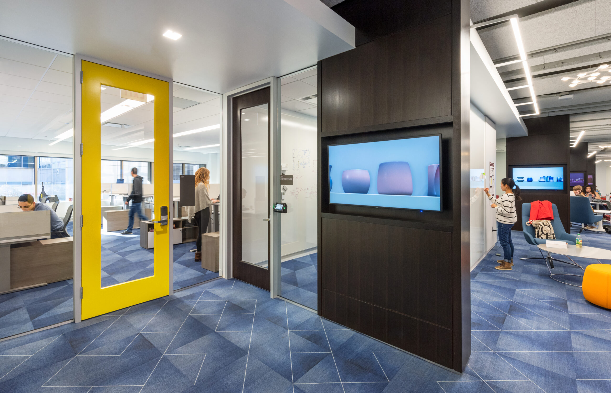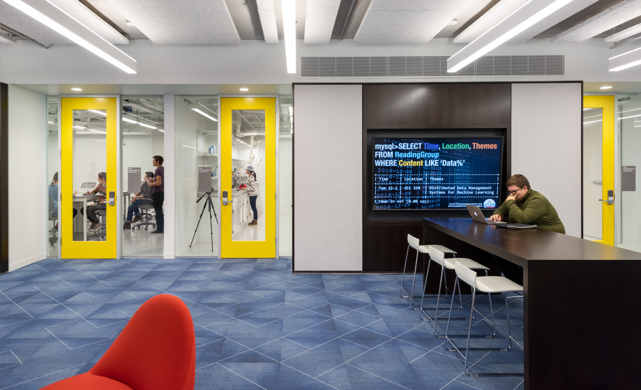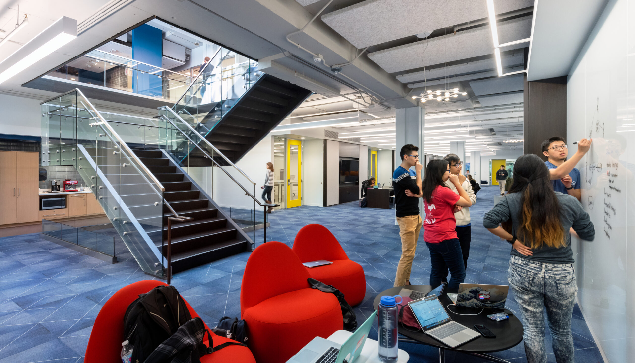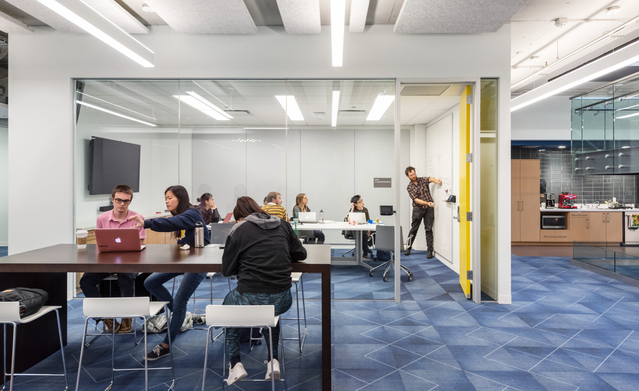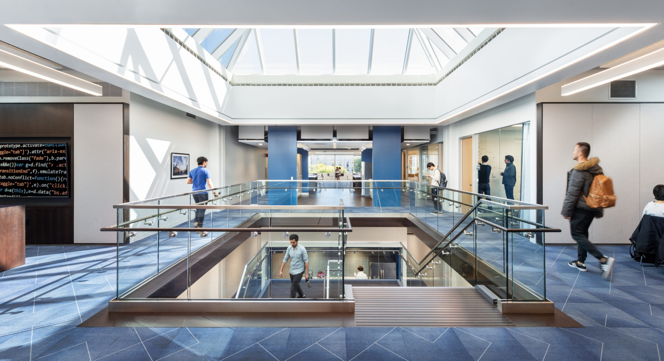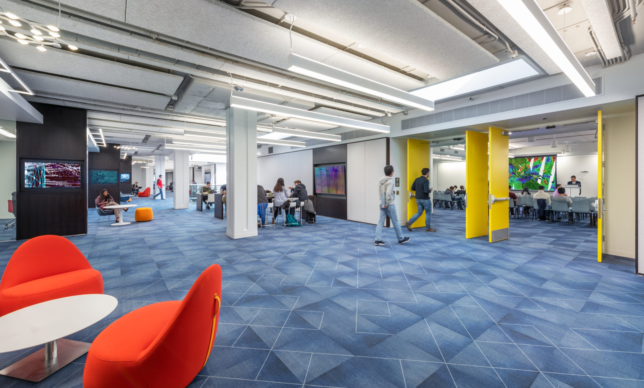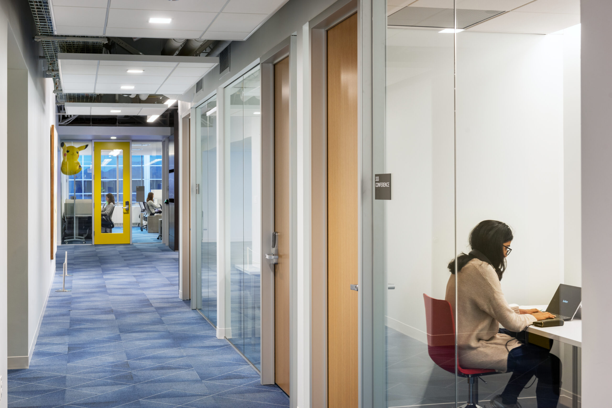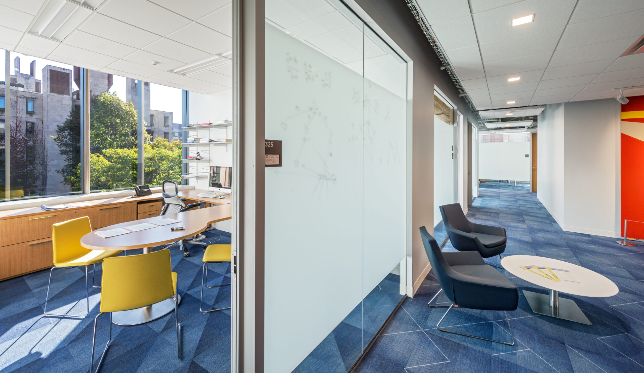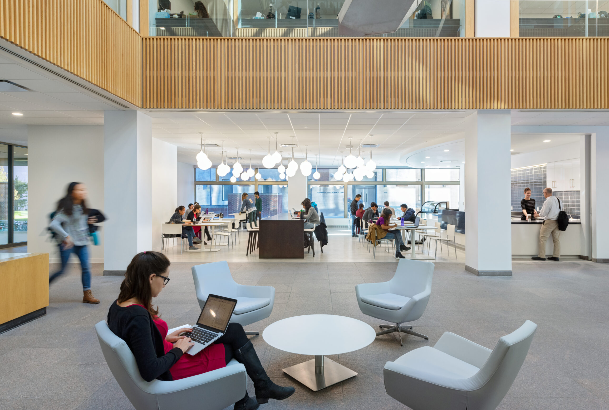Humanizing a football field-sized bunker.
The John Crerar Library opened in 1984 after the namesake private collection, established in 1894, merged with the University of Chicago. The new library’s mission was to serve the educational and research aims of the university while continuing to honor the spirit of John Crerar by welcoming the public to use its collections. Following a yearlong study in 2015 that examined research space within the physical and biological sciences as well as the new Pritzker School of Molecular Engineering, the university concluded that Crerar was significantly underutilized. While the collections are highly prized, they did not circulate frequently enough to justify being housed in open stacks on football field-sized floor plates.
At the same time, the Department of Computer Science was embarking on a period of significant growth and restructuring, which could not be supported in its current home in Ryerson Laboratory, one of the original Collegiate Gothic buildings on the university’s iconic Main Quadrangle. Crerar presented an opportunity to co-locate Computer Science with the newly formed Data Science Institute in ample new space with room to grow. Located at a campus crossroads, Crerar will serve as a hub for computational and data science across numerous disciplines and schools at the university.
Achieving this vision required overcoming major challenges in the existing building. The top floor had very few windows, so the design called for replacing 11-foot tall limestone panels with new floor-to-ceiling windows that span 25 feet from column to column. Existing large skylights over an atrium and a communicating stair had been glazed with translucent fiberglass, which blocked sunlight and direct view of the sky. The design replaced these with new glazed skylight systems and introduced glass around the connecting stair to bring more daylight down to the lower level. The design also introduced several new smaller skylights, enlivening and humanizing the massive upper-level floor plate.
John Crerar Library Renovation
Client: The University of Chicago
Location: Chicago, Illinois – U.S.A.
Existing Building Area: 167,500 SF
Renovated Area: 98,300 SF
Completed: 2018 – with Payette
Sustainability Certification: LEED Gold Certified
Programs: Computer Science, Research Commons, Experimental Research Labs, Faculty Offices, Graduate Student and Postdoc Shared Offices, Conference Space, Café, Library Circulation Desk and Reading Room
Services: Architecture, Interior Design, Campus Planning, Space Programming
Click / swipe for more
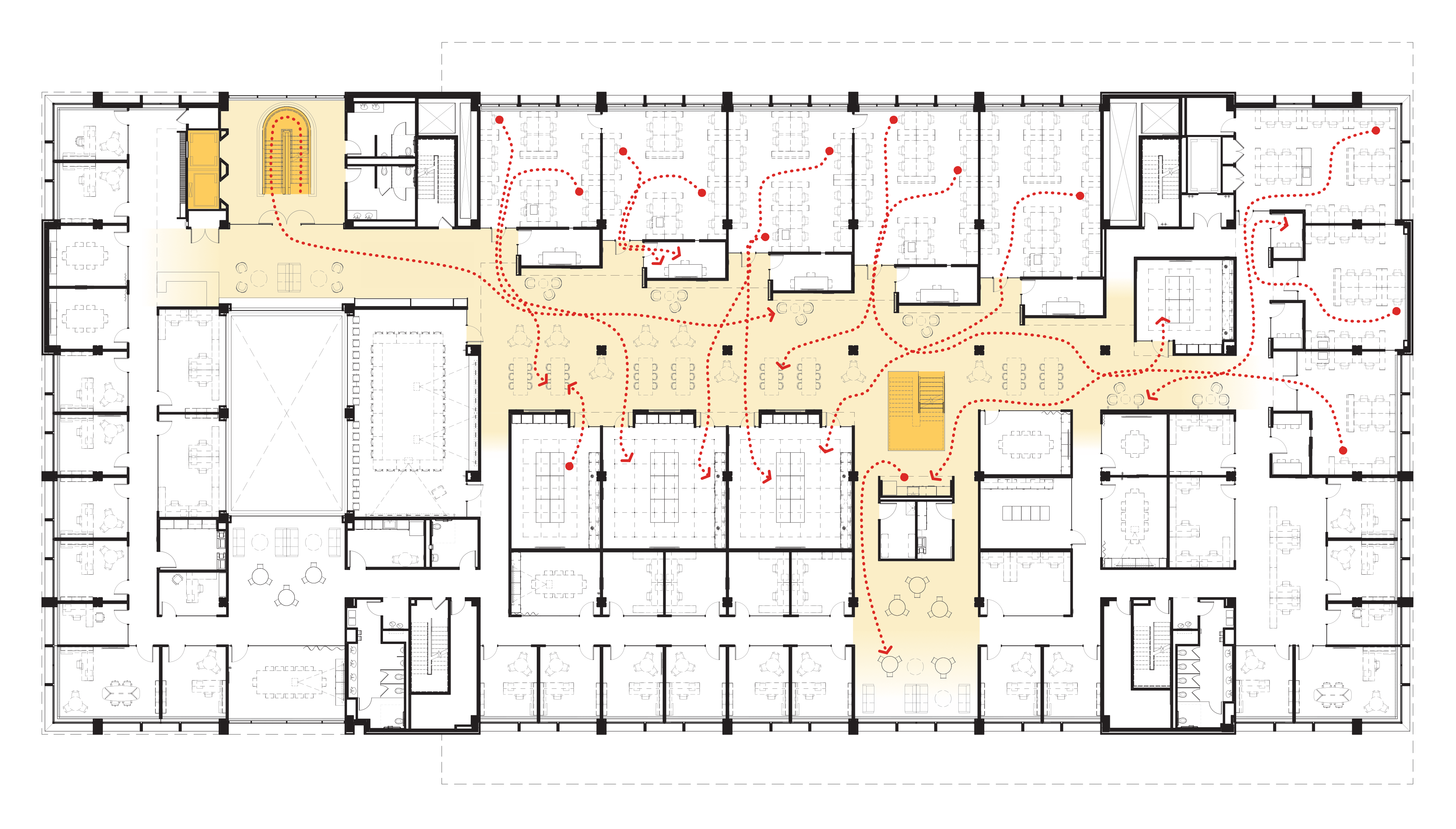
At the heart of the renovated floors is a new Research Commons, which organizes the floor plan, linking graduate student offices, experimental research labs, and conference rooms with informal study and work areas that are heavily used by the department’s undergraduates. Starting from the main entry on each floor, overlooking the existing atrium, the Commons extends to a connecting stair below a large skylight. Communal kitchenettes are stacked at this vertical nexus, creating a center of gravity to the floor plan. Corridors extending from the Commons lead to the more private realm of faculty, postdoc, and staff offices, as well as small conference rooms.
The project also included a new café on the ground floor of the building and renovations to the basement, with a new entrance for the library’s remaining on-site collection, new circulation and reserve desks, a large reading room for quiet study, and group study rooms.
- Main Entrance
- Accessible Entrance
- Atrium
- Café
- Main Stair and Elevators
- Computer Science Instructional Lab
- Department Entry and Reception
- Research Commons
- Skype Rooms
- Graduate Student Offices
- Experimental Research Labs
- Colloquium Room
- Library Service Desk
- Reading Room
- Group Study Rooms
- Existing High-Density Shelving
Click / swipe for more
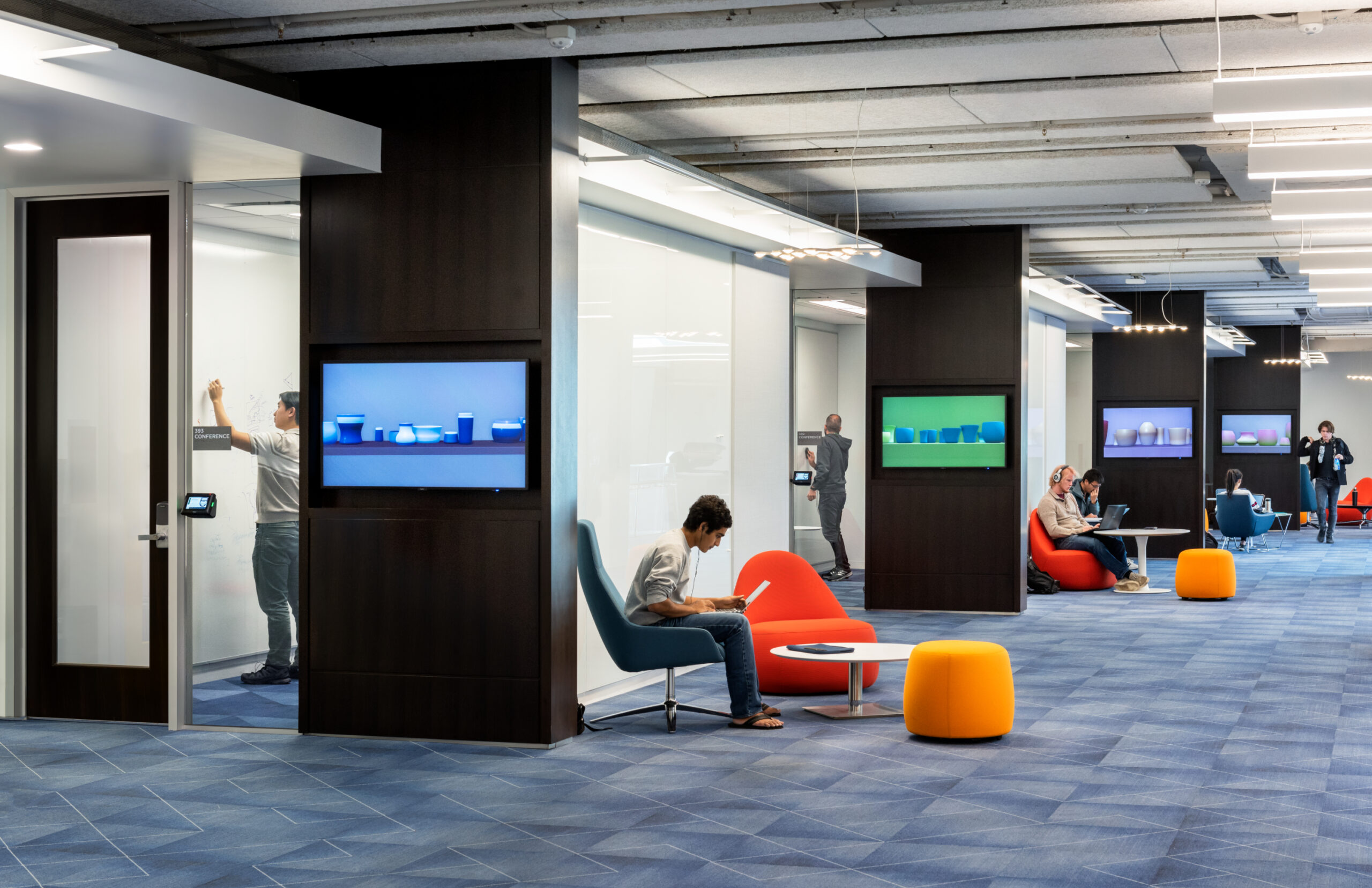
Project Credits
Client:
Architect of Record:
Associate Architect:
Structural Engineer:
Mechanical / Electrical Engineer:
Affiliated Engineers
Plumbing / Fire Protection:
Code Consultant:
Environmental Graphics:
General Contractor:
Photographs:
