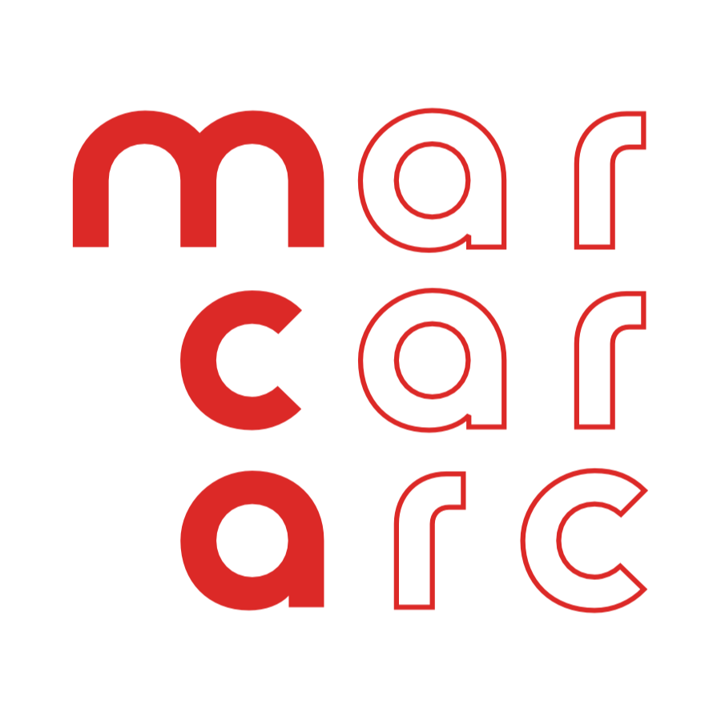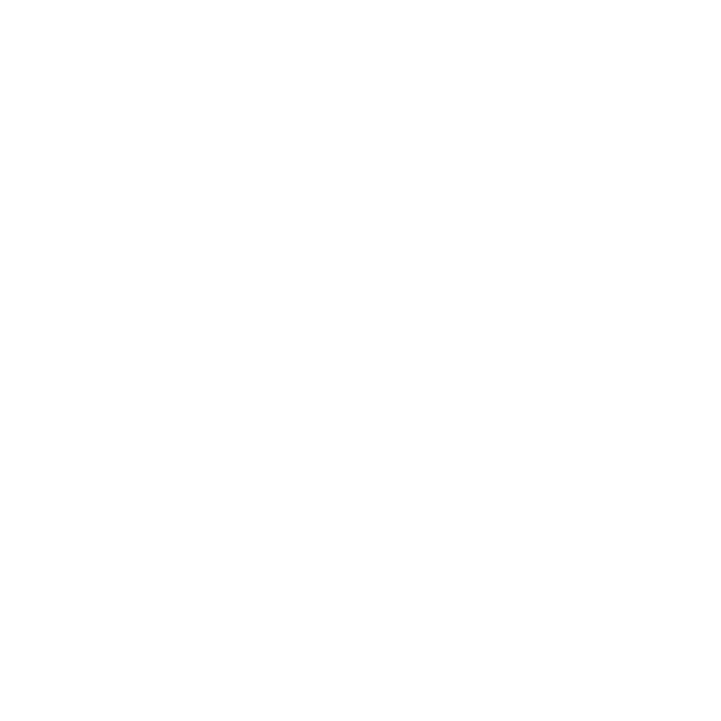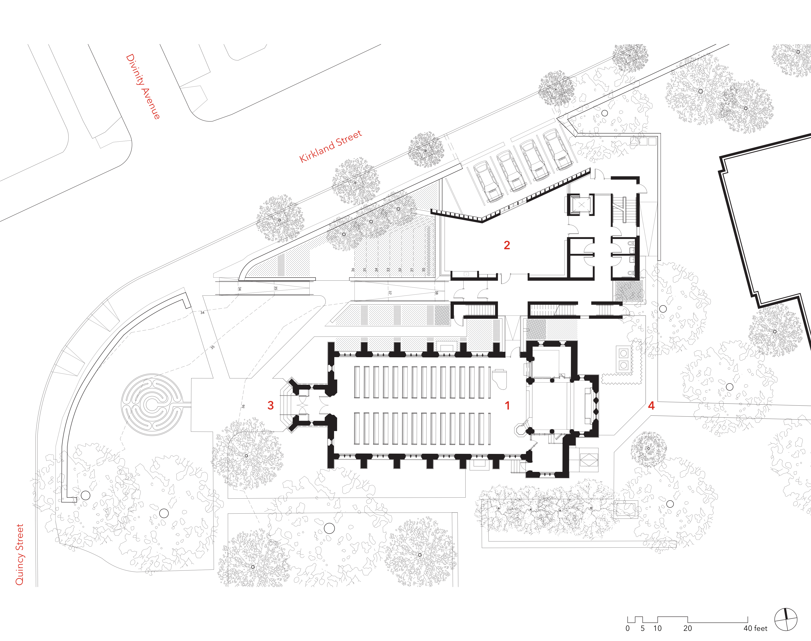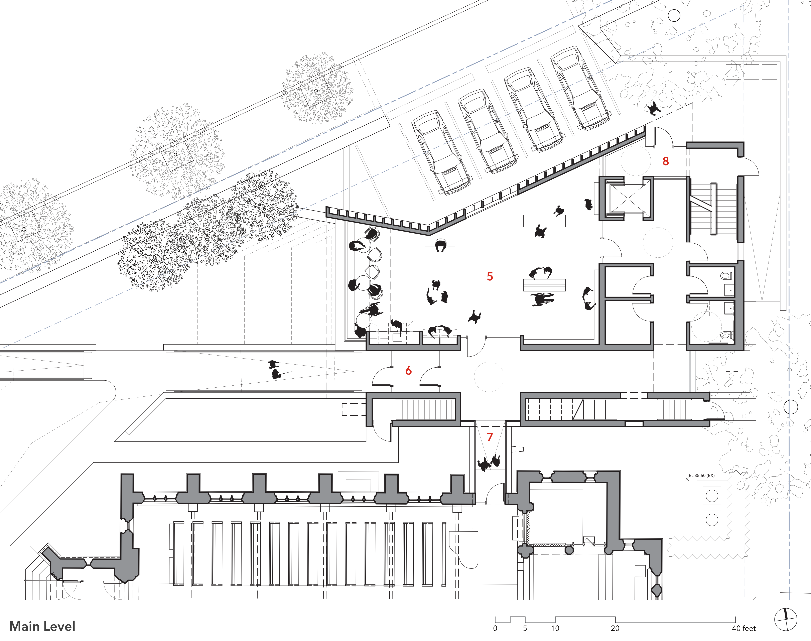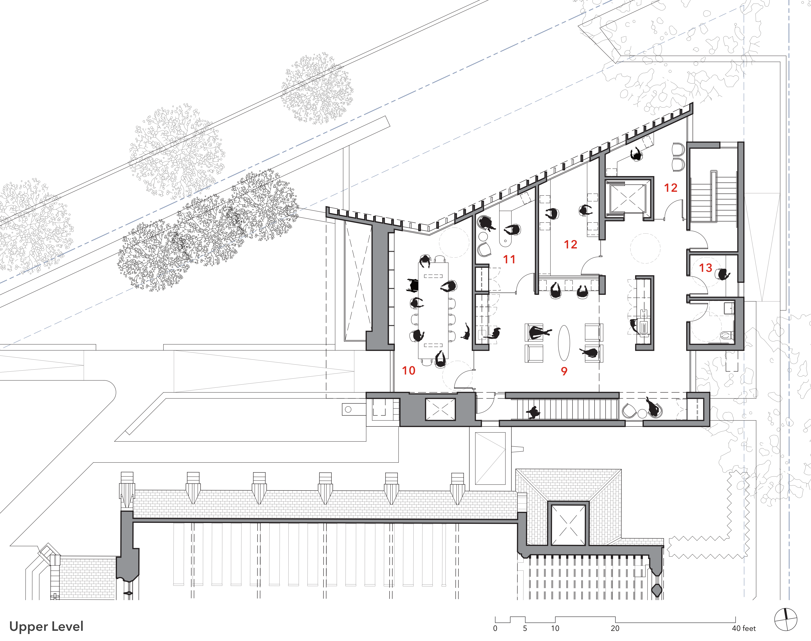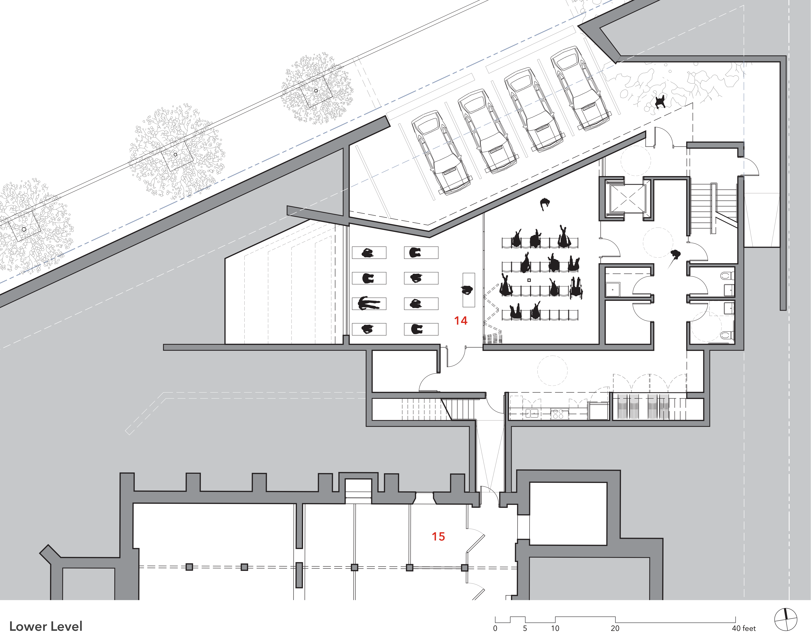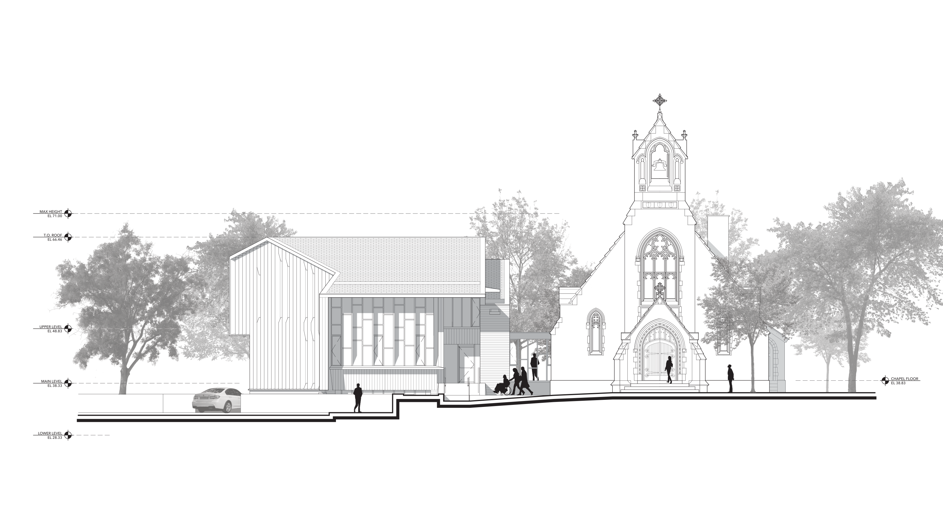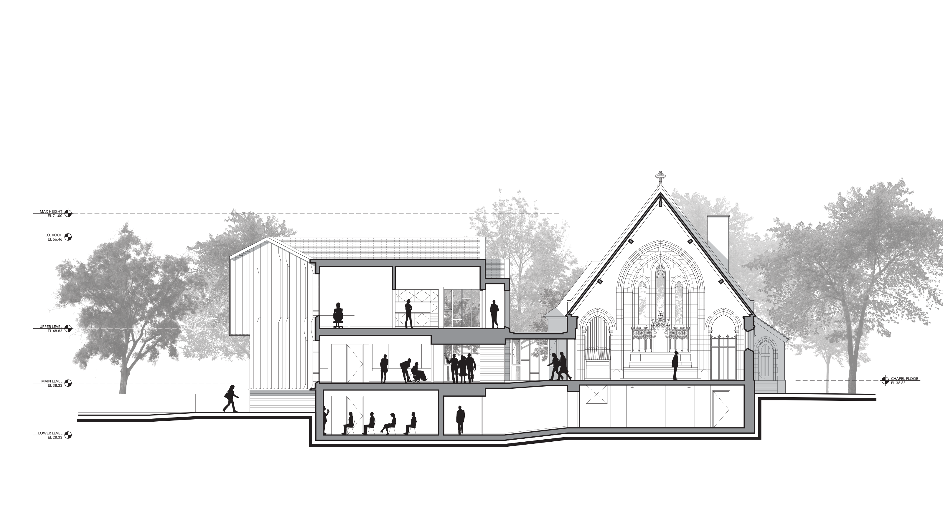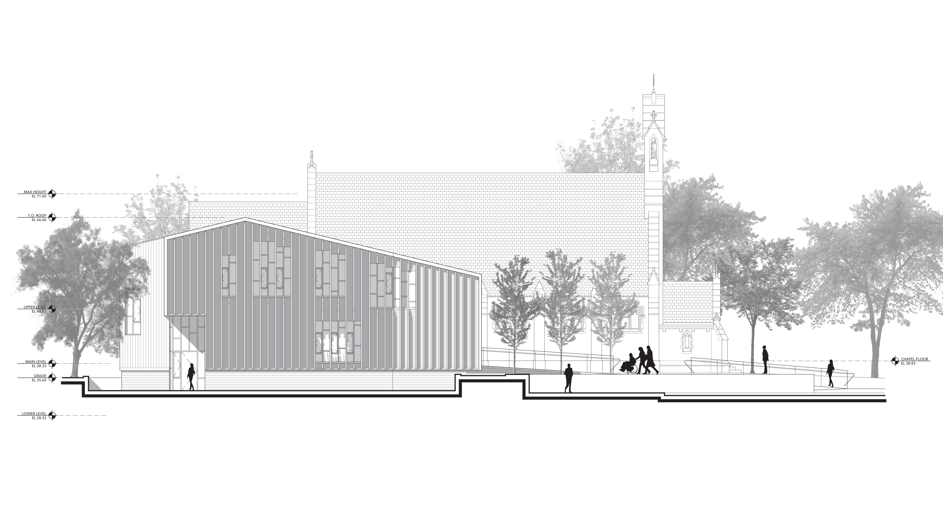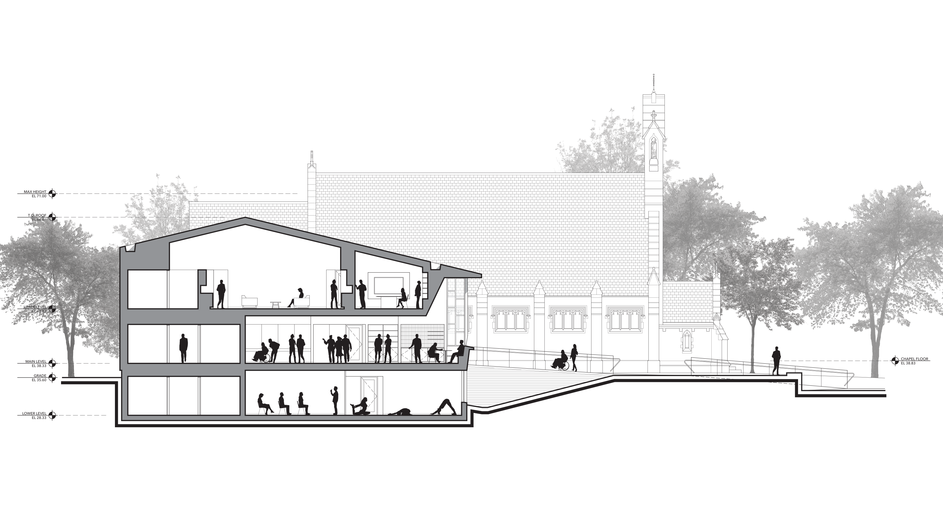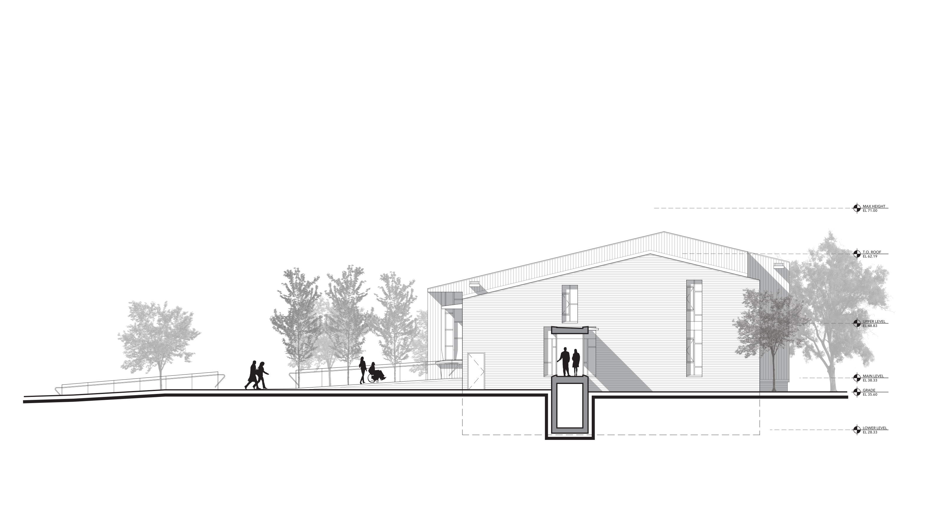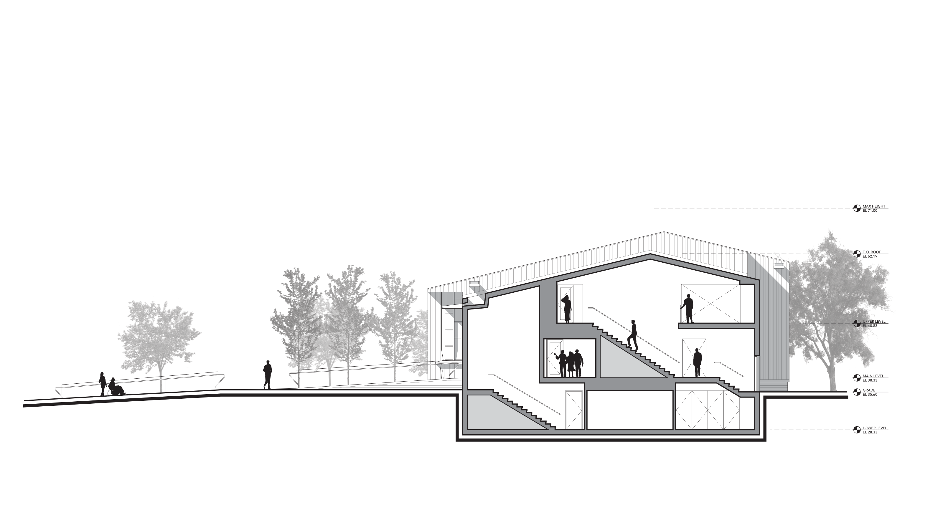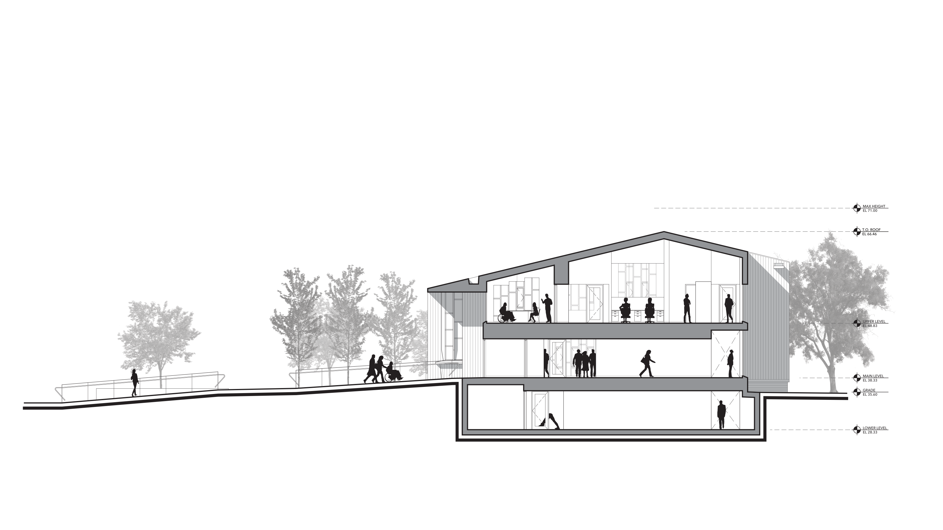Accessible gothic revival.
How can the architectural integrity of an historic landmark be preserved while also making it accessible on a small, constrained site? This was the architectural and programmatic question driving this study for a new addition to replace Swedenborg Chapel’s existing, declining, and inaccessible parish house. The study also developed a program to restore the chapel’s historically significant Arts and Crafts architecture and interior so that the church would have a blueprint for a capital campaign to sustain the chapel and its ministries through their second century.
Built in 1901, the chapel originally served the New Church Theological School, located next door at 48 Quincy Street. As a result, the chapel has no ancillary spaces and services that typically support the operations of a church, such as space for meetings, offices, or even toilets. When the school sold its building and grounds to Harvard University in the 1960s, the lack of basic facilities at the chapel led to construction of the parish house addition.
Swedenborg Chapel Planning Study
Clients: Massachusetts New Church Union and the Cambridge Society of the New Jerusalem
Location: Cambridge, Massachusetts (U.S.A.)
New Building Area: 7,650 SF
Completed: 2019
Services: Planning, Space Programming, Concept Design, Feasibility Study
Video: site analysis / conceptual framework
Accessibility has long been a problem for the church, whose chapel is a popular venue for weddings, memorials, and musical and theatrical performances. Aging congregants and visitors struggle to use the stairs, which are the only means of accessing both the chapel and the parish house. In 1999, the City of Cambridge designated the chapel a protected landmark, ruling out alterations to its historically significant exterior. Making the parish house accessible would amount to taking the building apart and putting it back together, given the need for an elevator and significantly larger toilets.
Shortly before the church commissioned the study, they launched a new initiative – the Helen Keller Spiritual Life Center. Famous for overcoming deafness and blindness, Helen Keller was a fierce and fearless advocate for persons with disabilities, women’s rights, racial and economic justice, and peace. She was also deeply influenced by the Swedenborgian faith. In addition to offering insight into the role of faith in Keller’s life, the new center will be “a place where activism and religion can be in conversation.” The prospect of a new annex at Swedenborg Chapel represents an opportunity to house the new center while also providing space to support the church, renting constituents, and other community programs who use the chapel’s facilities.
- Swedenborg Chapel
- New Annex
- Chapel entrance
- New campus walks
- Helen Keller Center
- Main entry
- Breezeway connector to chapel
- Secondary entry
- Community room
- Meeting room
- Minister’s office
- Administrative offices
- Zoom / podcasting room
- Multipurpose room
- Storage
Click / swipe for more
Click / swipe for more
The proposed new annex is deliberately held away from the chapel by 9 feet, establishing a “light gap,” a liminal space between the two buildings. This is partially to minimize the impact of rainwater from the steep chapel roof draining onto the new building, which has been a challenge for the existing parish house. In addition, the light gap re-establishes the chapel as a “distinct and comprehensible entity,” an important principle in the Cambridge Historical Commission’s Landmark Designation Study Report. Rather than cover a portion of the historic gothic revival façade like the parish house, the new annex touches the chapel lightly. Spatially and experientially, passing through the light gap in a glass-enclosed breezeway gives the visitor a moment of pause, a transition from an inward-looking sacred space to an outward-facing educational center.
Project Credits
Clients:
Massachusetts New Church Union
Cambridge Society of the New Jerusalem
Architect and Planner:
Mark Careaga Architecture LLC
MEP / FP Engineering:
Structural Engineering:
Cost Estimating:
Site Survey:
