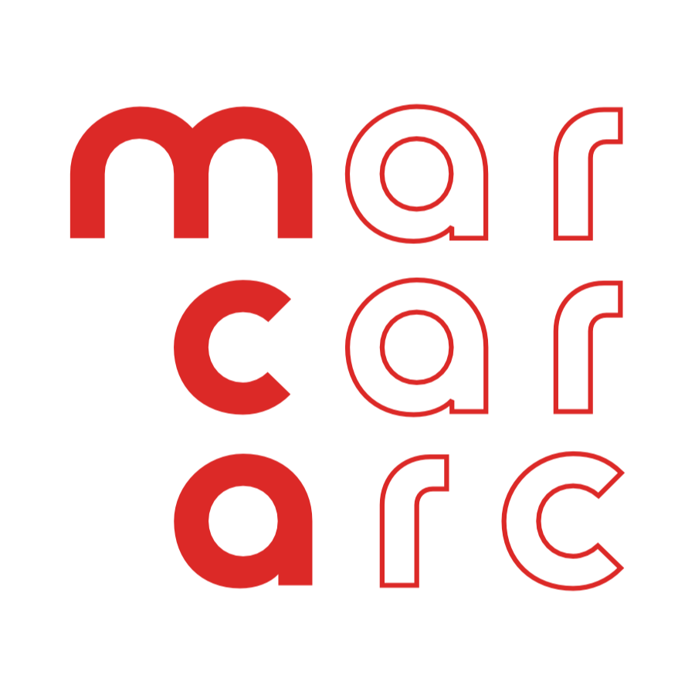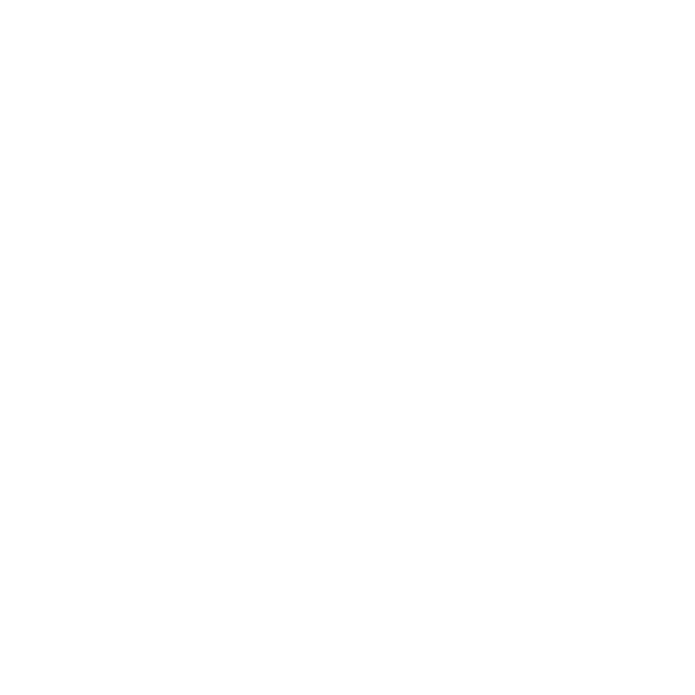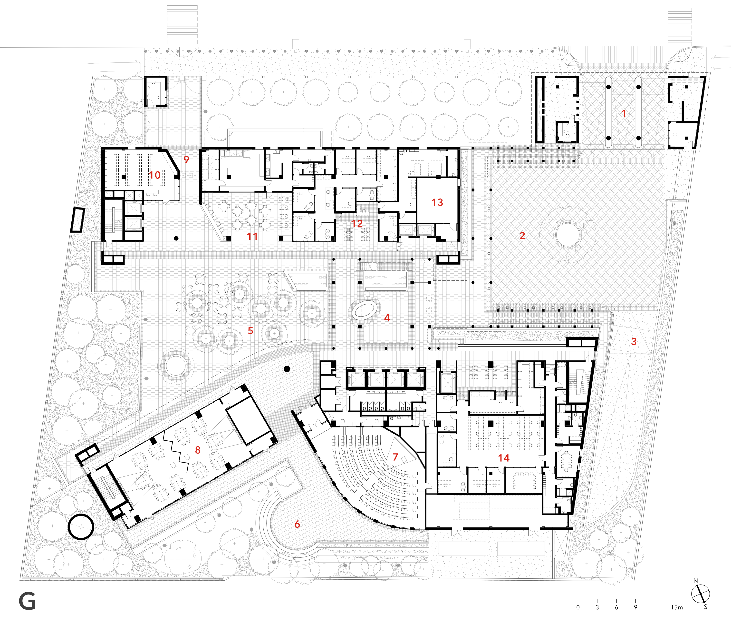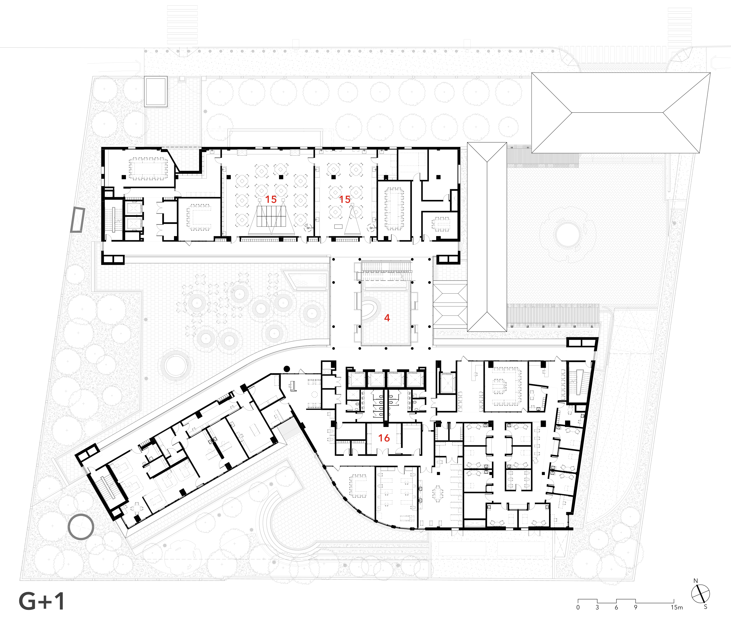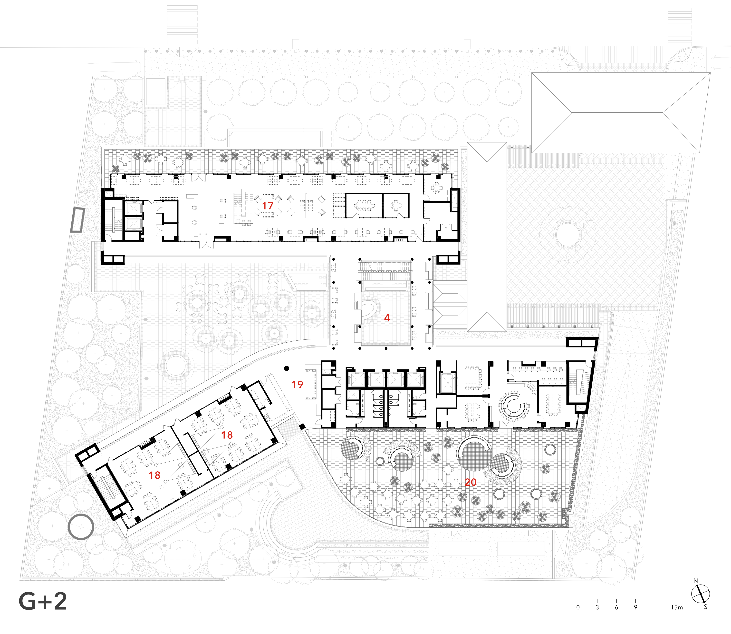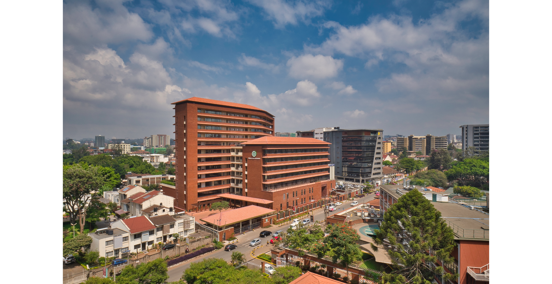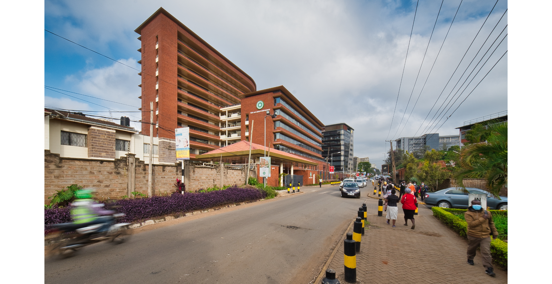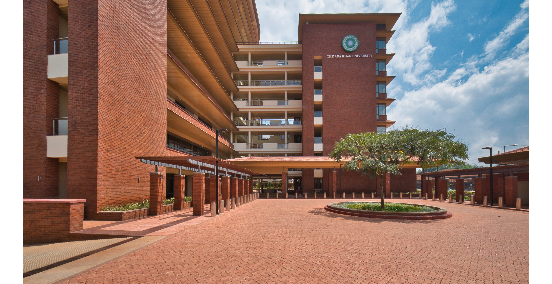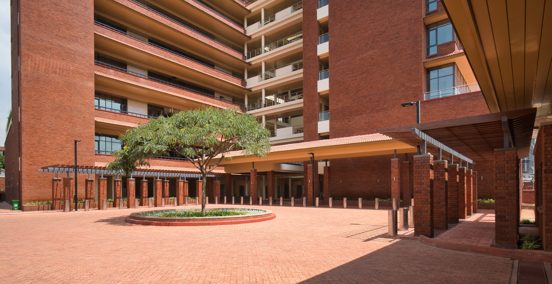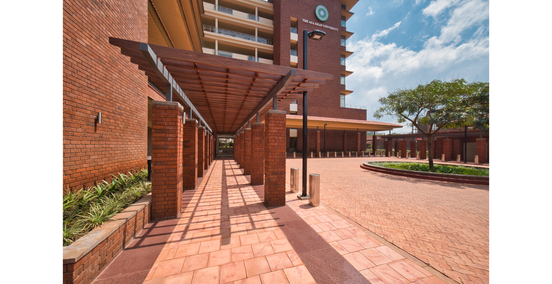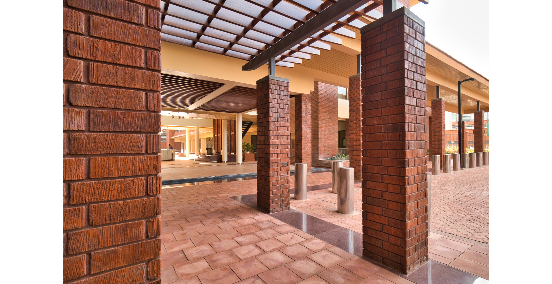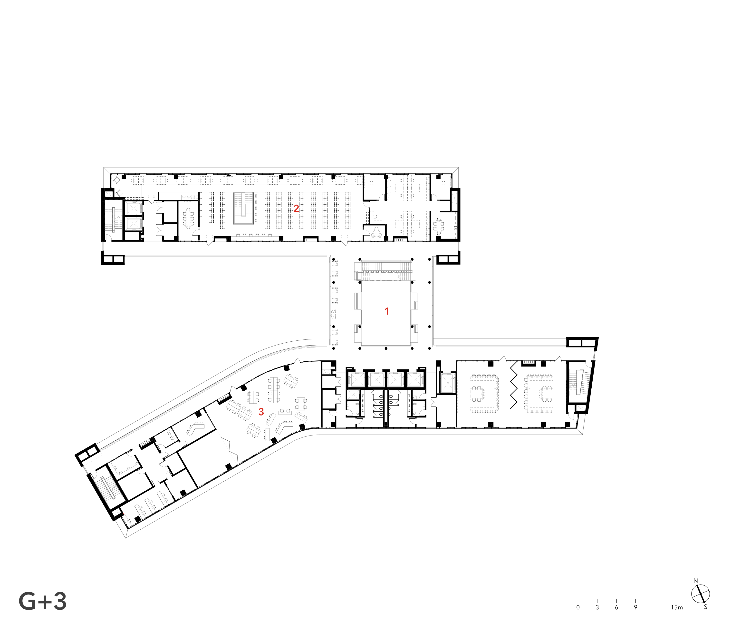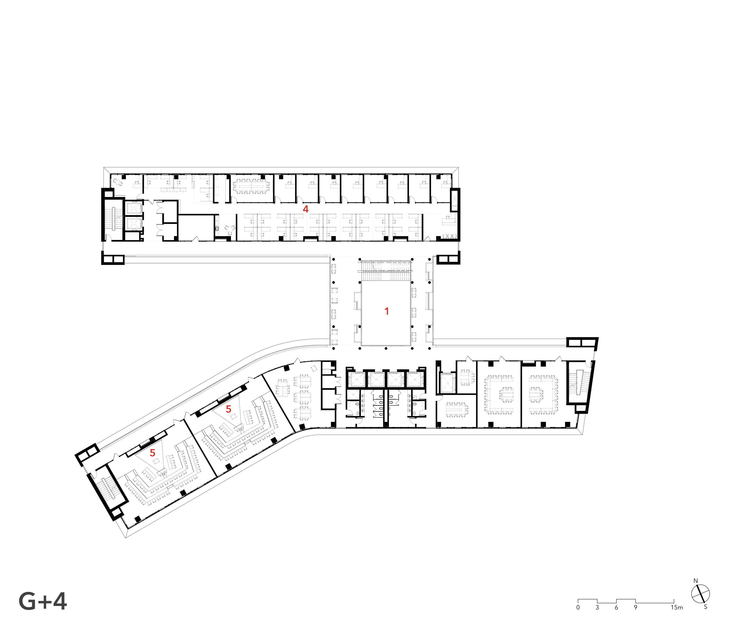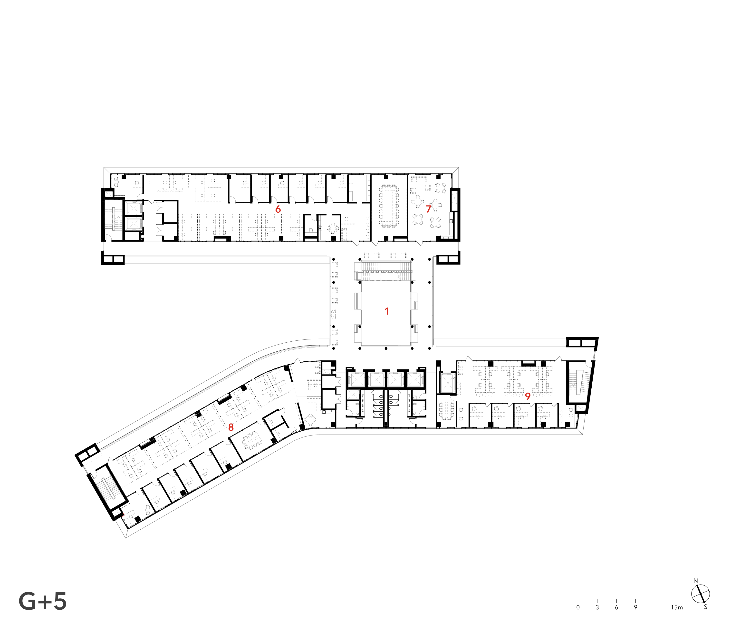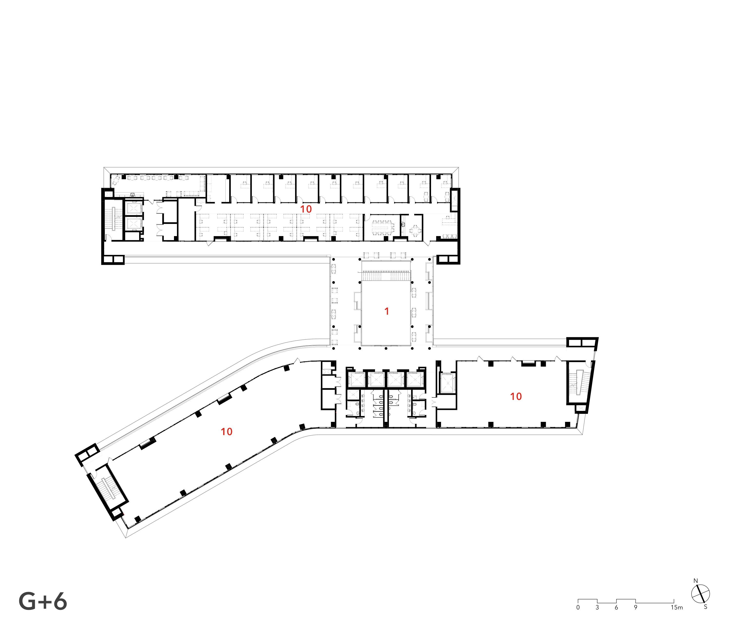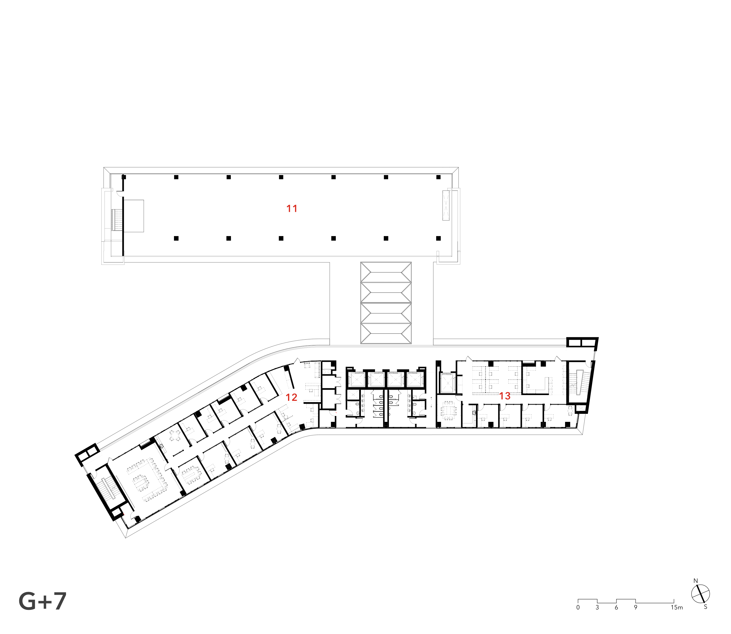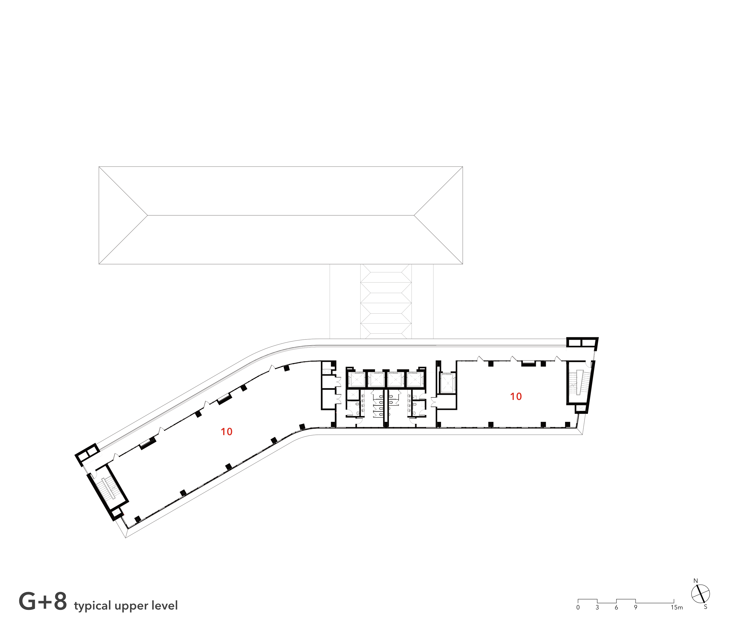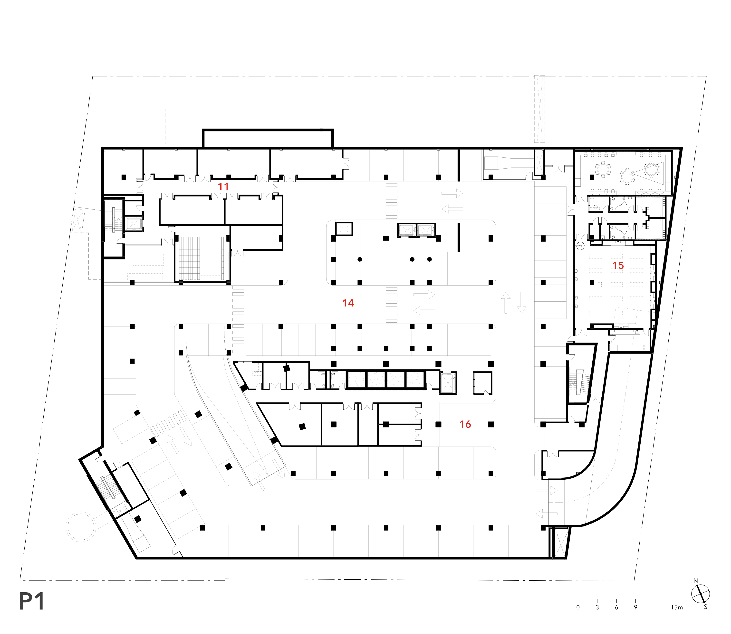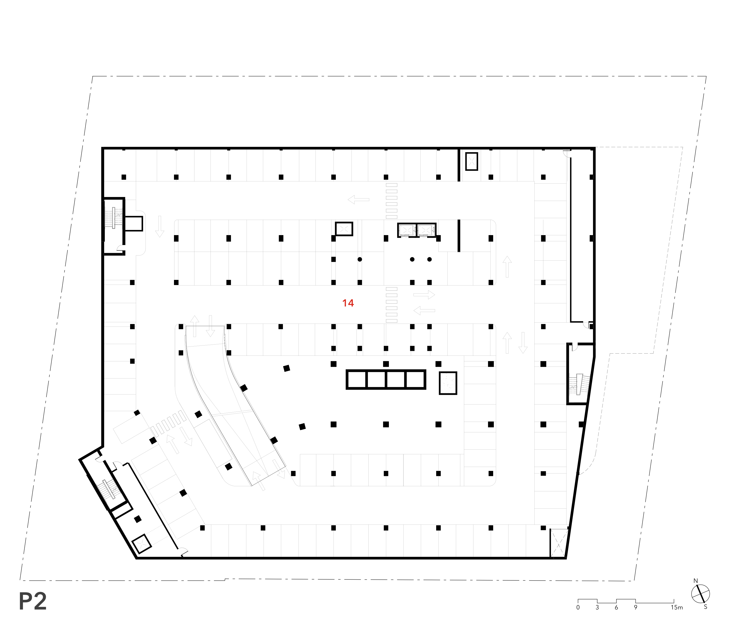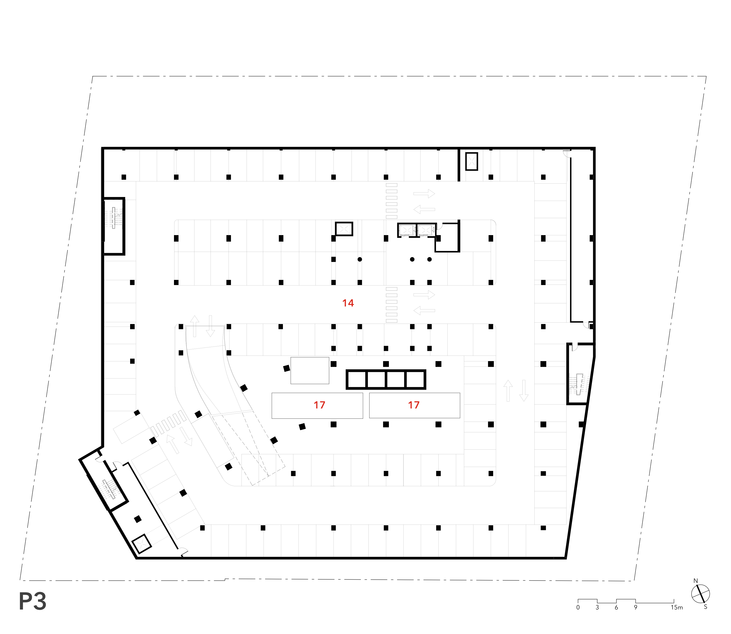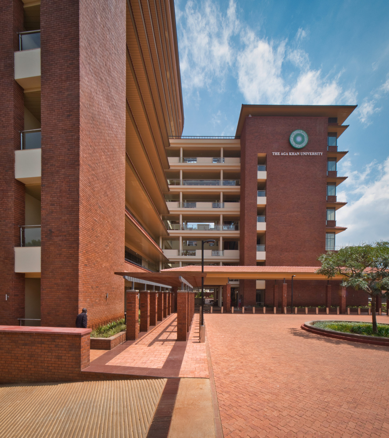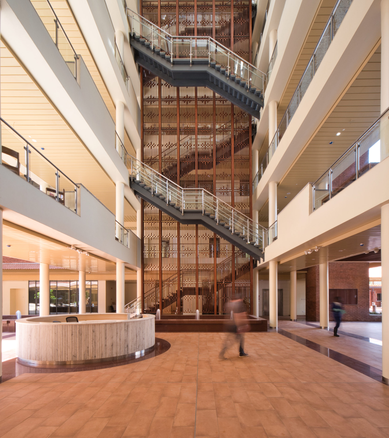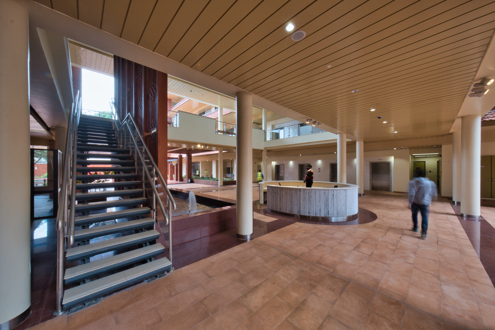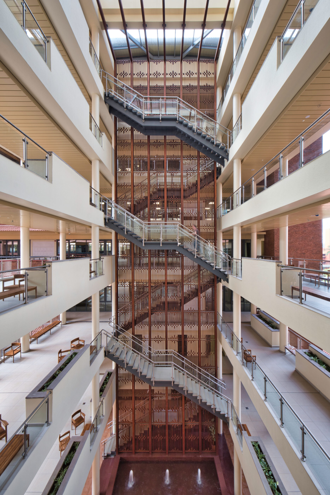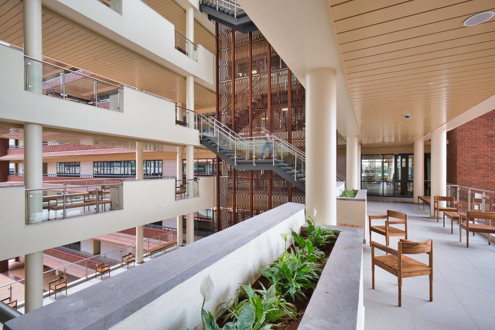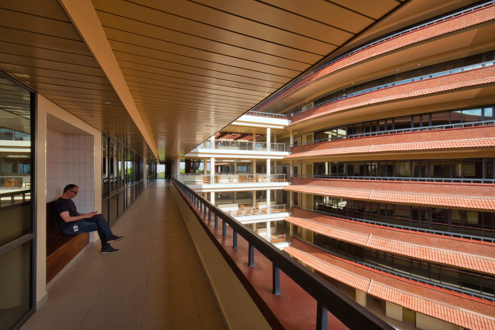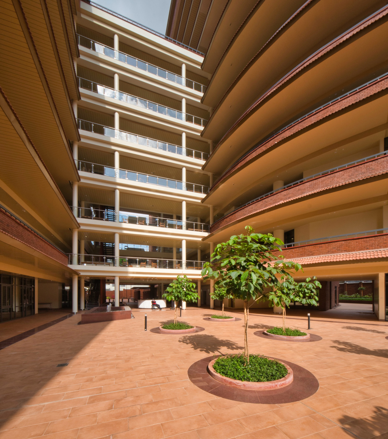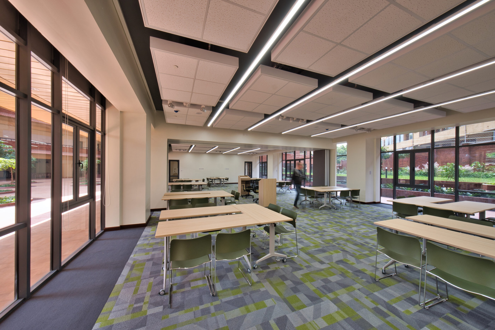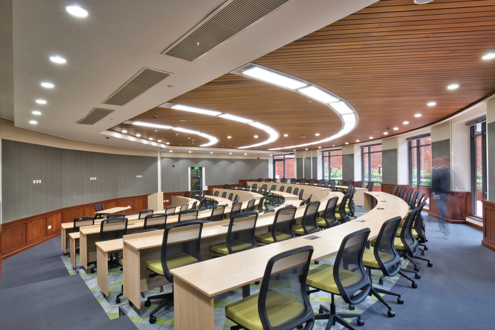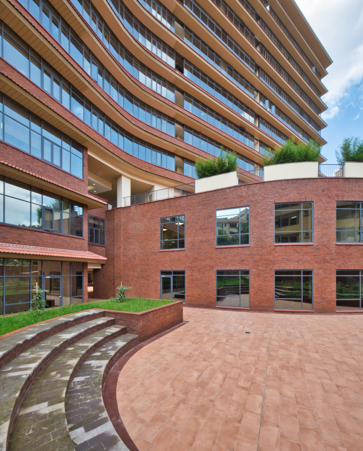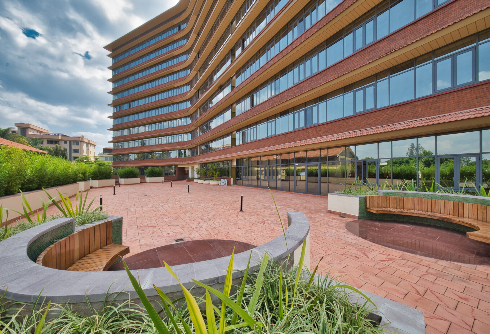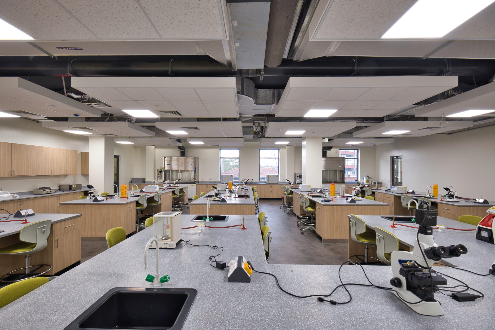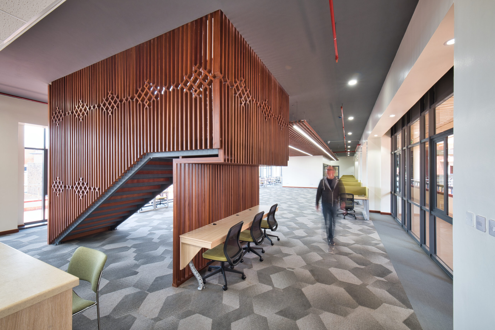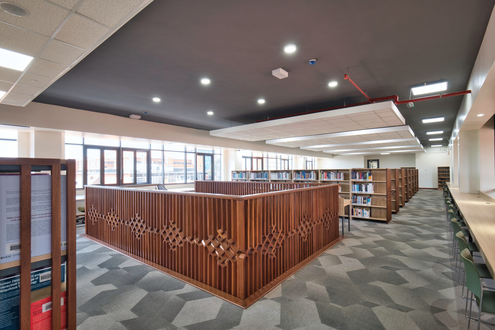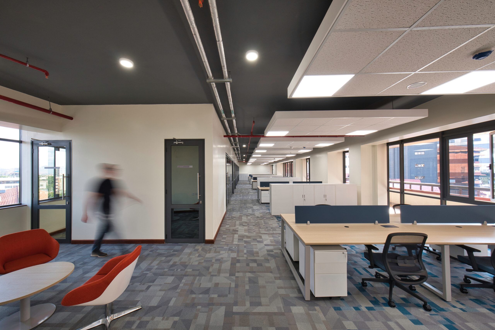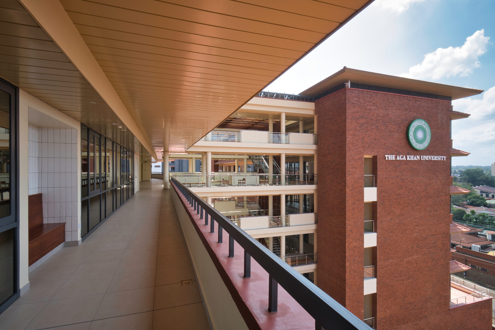A vertical urban mini-campus.
The new University Centre is a model for sustainable high-rise development and provides a human-centered experience for students, faculty, and staff. In the face of increasing market pressure for higher density in Nairobi’s Parklands district, the building is both urban and urbane while resisting the temptation to maximize real estate by simply going vertical with a singular building footprint. Instead, the building is pulled apart, with a 7-story north wing maintaining the street wall along Third Parklands Avenue, and a 12-story south wing that bends away from the street to form a central courtyard while also aligning to the most favorable solar exposure angles. Building form, landscape architecture, and environmental sustainability come together holistically to produce a mini-campus on the 0.75-hectare site.
The project was catalyzed by the need to establish a physical “seat of the university” to satisfy the Kenyan Commission for University Education’s requirements to grant the university it’s charter. In addition, the building will be home to AKU’s Medical College, School of Nursing and Midwifery, and Graduate School of Media and Communications, as well as space for future graduate and professional degree programs. The building accommodates a broad range of spaces for teaching and learning, from seminar rooms to high-fidelity medical simulation. Located directly across Third Parklands Avenue from the Aga Khan University Hospital, the University Centre provides easy movement between academic and clinical settings.
- Gatehouse
- Arrival Court
- Access to Parking
- Atrium
- Main Courtyard
- Amphitheater
- Auditorium
- Exhibition Hall / TEAL Rooms
- Entry Portal
- Bookstore
- Café
- Student Services
- Prayer Room
- Administrative Office Suite
- Teaching Laboratories
- Clinical Skills and Simulation Center
- Integrated Resource Center
- TEAL Rooms
- Cantina
- Kiva Terrace
Click / swipe for more
We developed the architecture from a simultaneous consideration of site, program, scale, and climate. Narrow floor plates with deep overhangs provide passive solar shading and allow extensive use of glass for daylighting and views, as well as natural ventilation, both single-sided and cross-ventilation. The depth of the floors was calibrated to support a range of programs, from large classrooms to office suites. Programs that required greater depth, such as teaching laboratories and the auditorium, are concentrated on the lowest two floors. This provides terraces that serve as “displaced landscapes” – for example, the “Kiva Terrace” at the rear of the building overlooks the ground-level amphitheater and garden, forming a vertical extension of the campus. A student cantina, located where the Kiva Terrace meets the bend of the south wing, provides a campus life hub at a prominent overlook.
The building experience starts with the landscape, which ranges from formal plazas to lush gardens. Visitors quickly forget the busy street life of Third Parklands as they enter a serene arrival plaza anchored by a cassia tree. Pergolas and canopies around the perimeter provide shade and shelter, bringing people to the main entrance, which leads to the atrium lobby, an open-air but covered space that connects the two wings. A central staircase winds around a seven-story timber screen, and bridges at each floor of the atrium are lined with planters, creating a vertical garden at the heart of the building.
Click / swipe for more
- Atrium
- Integrated Resource Center (upper level)
- Graduate School of Media and Communications (GSMC) Education Suite
- GSMC Office Suite
- Case Method Rooms
- Medical College Office Suite
- Faculty Lounge
- School of Nursing and Midwifery Office Suite
- Research Offices
- Shell Space – Future Expansion
- Mechanical / Electrical
- University Leadership Suite
- Administrative Office Suite
- Parking
- Anatomy Suite (planned)
- Loading and Receiving
- Water Storage Tanks
Click / swipe for more
The architectural experience on the upper levels is defined by verandas that serve as the primary corridors on each floor, and the atrium that connects the two wings both horizontally and vertically. This circulation armature is completely open-air but covered so that people are protected from the sun and the rain. Most of the building, with its narrow floor plates and extensive windows, is designed to be naturally ventilated, reducing energy consumption from conventional HVAC systems. Natural ventilation is coupled with passive cooling, where the thermal mass of the building’s structural concrete is exposed in many of the interior spaces. During the day, the heat from the room is absorbed by the concrete, and at night, when the temperature drops, the concrete cools, allowing it to serve as a heat sink again the next day. The building’s porosity – the open-air atrium combined with large openings in the north and south wings – allows the prevailing breezes to ventilate the building and its outside spaces, capitalizing on Nairobi’s favorable climate. This unusual “inside-out” building, which offers a spatially rich campus experience within a small, constrained site, shows how architecture, landscape, urban design, and sustainability can be woven together into a coherent composition, producing a highly functional academic building with a distinctive campus life experience.
Programs: Medical Education, Nursing Education, Teaching Laboratories, Clinical Skills and Simulation Center, Library, Auditorium, Graduate School of Media and Communications, Faculty and Administrative Offices
Services: Architecture, Interior Design, Landscape Architecture, Environmental Graphics
We are incredibly grateful for Mark’s diligence, attention to detail, and passion for design excellence. His meticulous construction reviews were instrumental in achieving the high quality of this project.
—Anosh Elavia, Projects Director for East Africa, Aga Khan University
Project Credits
Client:
The Aga Khan University Nairobi
Lead Consultant:
Lead Consultant’s Representative During Construction:
Mark Careaga Architecture LLC
Project Architect:
Project Landscape Architect:
Landmark Designs Ltd.
Project Engineers:
Buro Happold and Atkins
Quantity Surveyor:
Main Contractor:
Photographs:
Mark Careaga / MCA
